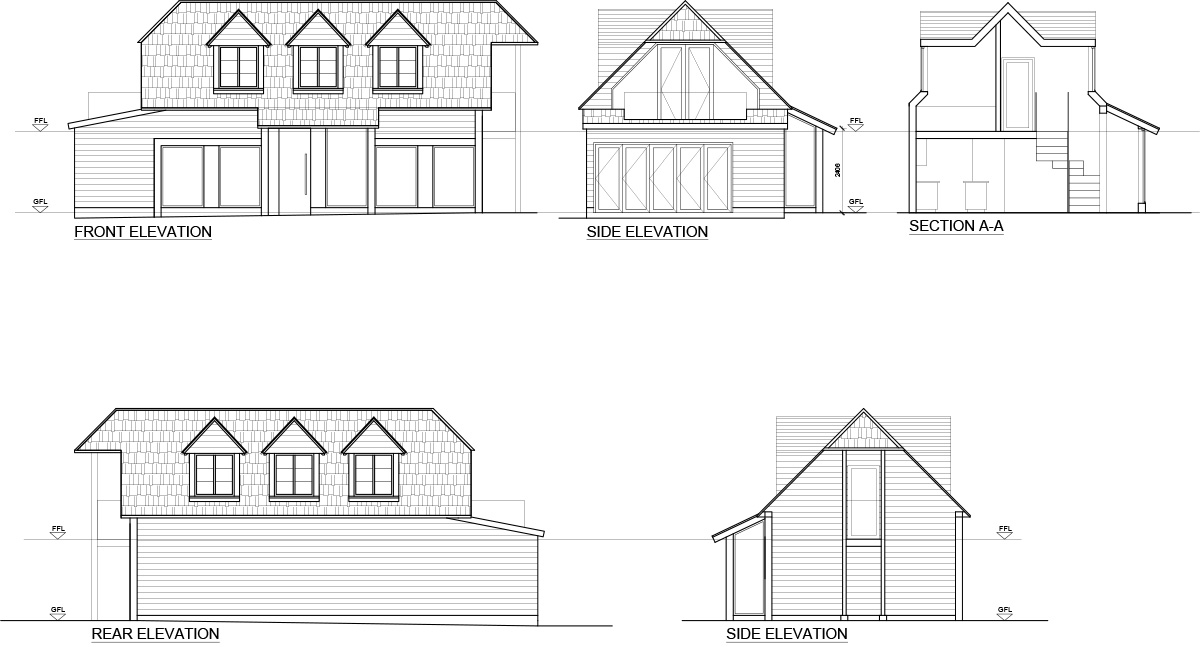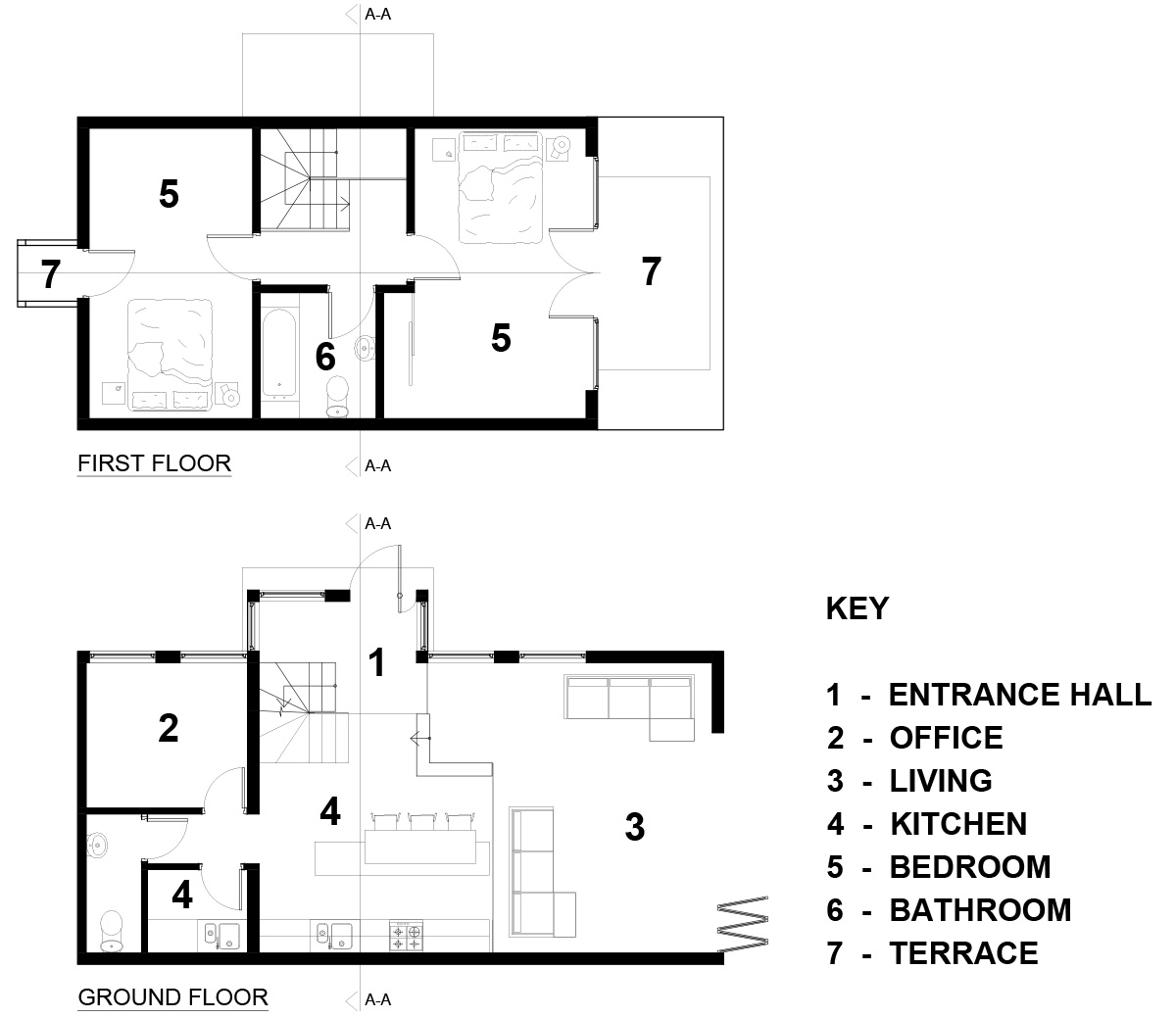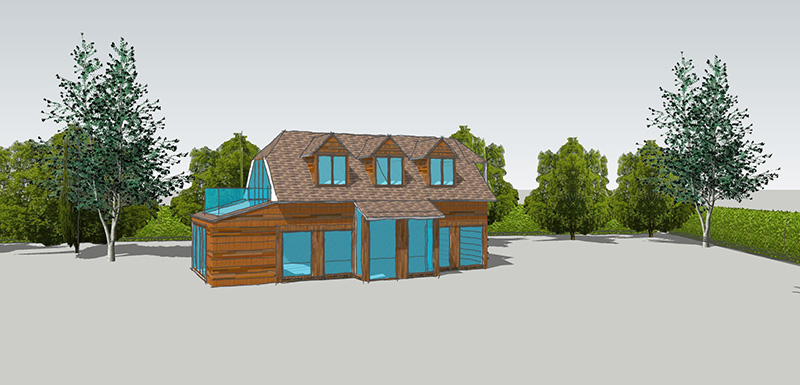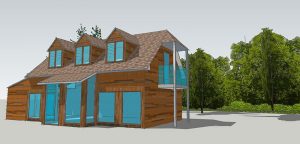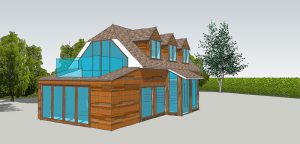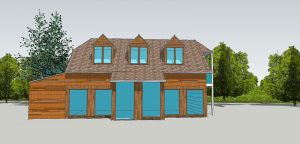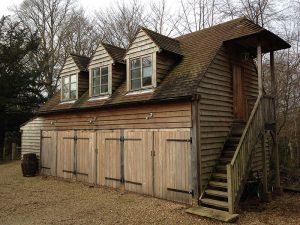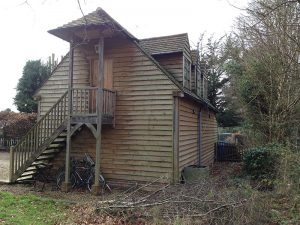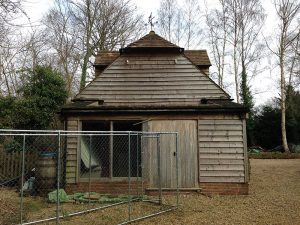The good news: Planning approval, which has been refused in the past, has been granted for the conversion and extension of a three- car barn garage into a residential dwelling. There is no bad news!
How did we succeed? We engaged with the local authority at a very early stage via a pre-application meeting which allowed us to establish the best approach.
The property is on the outskirts of a village and the style and character needed to be retained with alterations limited to the internal features only. However, it was agreed with the local authority that a small addition of a porch would be acceptable providing it was in keeping with the existing building.
We created an open plan living/kitchen area with a separate office. The new porch allowed a small entrance hall leading to a staircase up to the first floor which has two double bedrooms and a bathroom.
To retain the external appearance, we added glazing to replace the garage doors and a large glazed gable to the master bedroom. The new porch is timber framed with glazed inserts and a shallow catslide roof connected to the existing roof slope.
The site is now being marketed with high hopes for an early sale.
