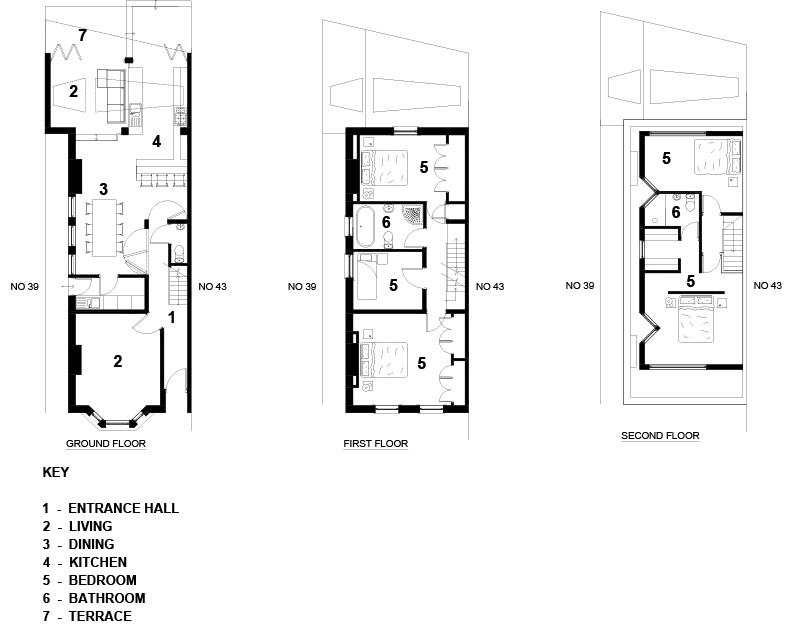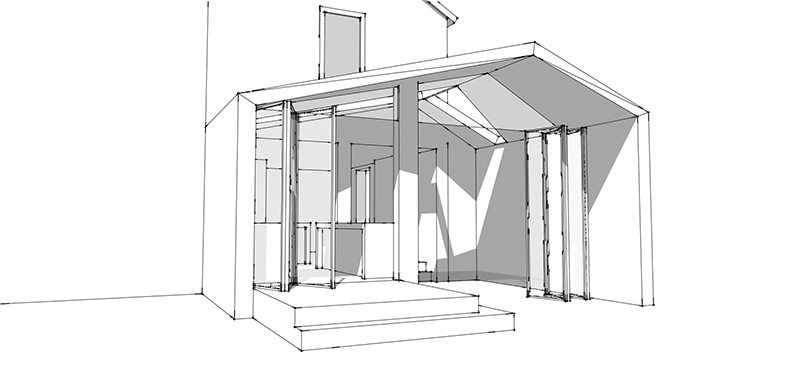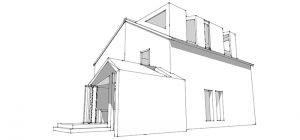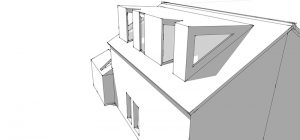We were asked to look at a Victorian house, on the outskirts of London in a built-up residential area, with a view to increasing the floor area and creating more living space and bedrooms.
Our design proposed a large open plan living/dining and kitchen to the rear with a new single storey rear extension. To define the spaces and take advantage of the site topography, we positioned the living area on a lower level.
An off-centre fully-glazed gable and roof-lights floods the internal space with sunshine. The roof line extends to create a covered terrace area from both the kitchen and living room.
We reconfigured the first floor to incorporate a larger bathroom and bedrooms. The addition of a loft conversion gives enough space for a master bedroom suite and fourth bedroom. Angled windows add visual impact and maximise the natural light.
We’re pleased to have brought the 19th century together with the 21st, complementing rather than compromising the architectural heritage.






