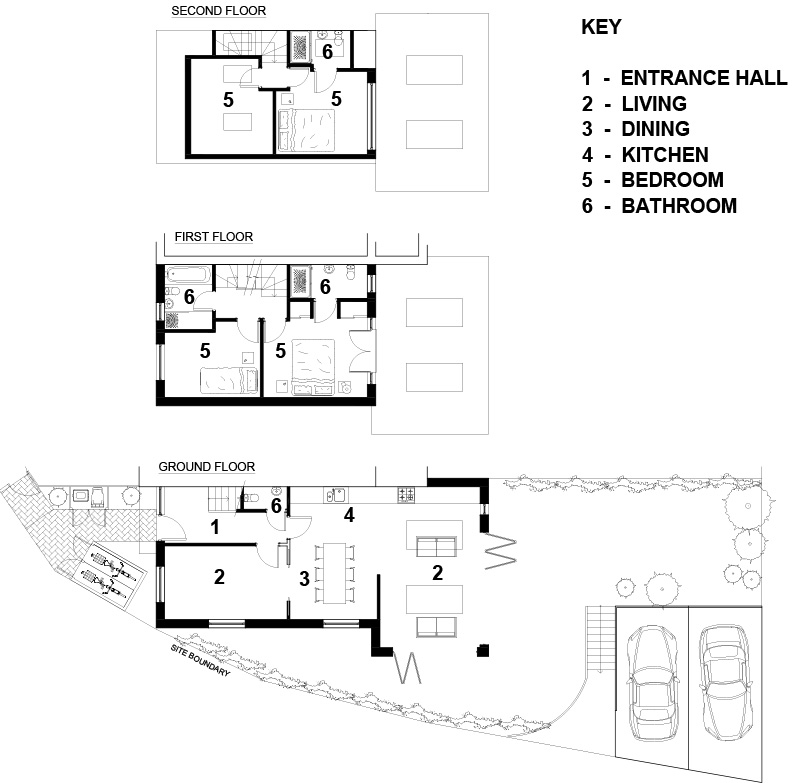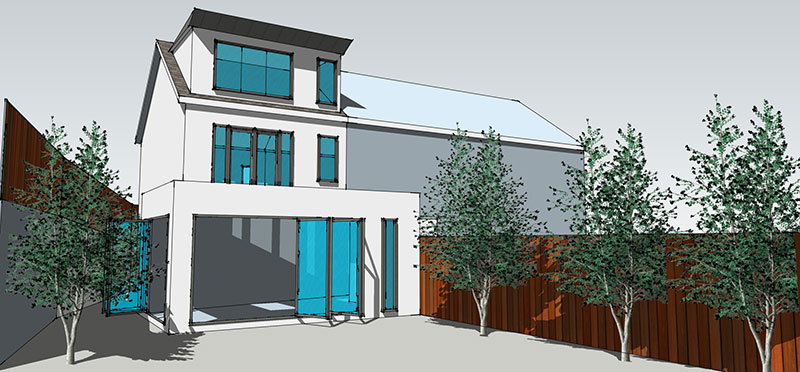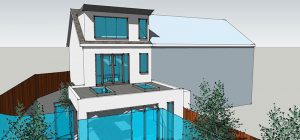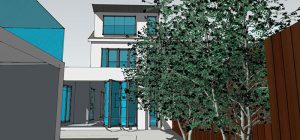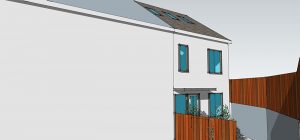Planning approval has been granted for a new end of terrace dwelling in a built up residential area of Croydon.
The site is owned by our client and forms a large garden to the side of the existing house and had previously been refused planning approval. Our brief was to design a modern open plan three storey house with access directly onto the garden.
Due to existing site topography, the property sits 2 meters below street level which caused a few challenges, most noticeably creating off street parking. We achieved this by creating an elevated slab at street level with the space below used as a self-contained home office.
The main open plan living space on the ground floor has access to the rear garden with 2 sets of doors creating a fully glazed corner of the house.
The upper 2 floors contain a master bedroom with en-suite and three further bedrooms and family bathroom.
We worked closely with Croydon Council throughout the planning process making a number of agreed amendments which did not detrimentally effect the design.
The project is due to start on site spring 2017.

