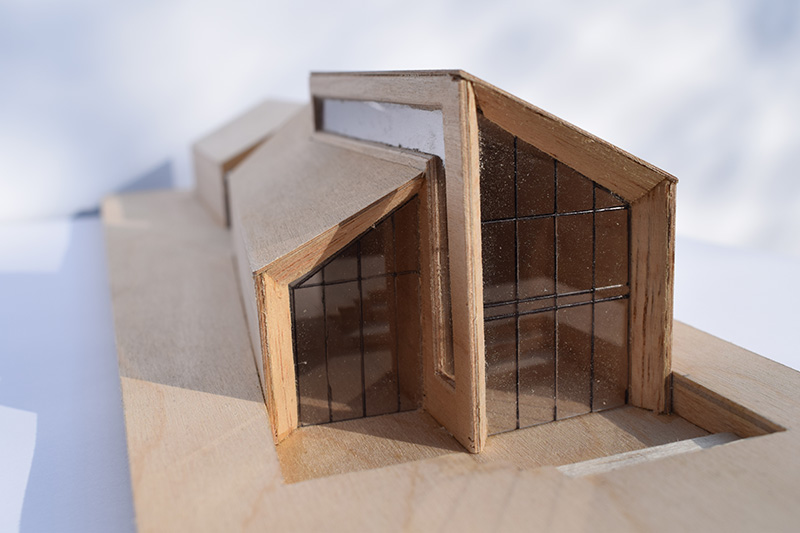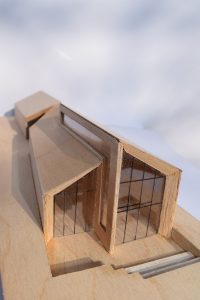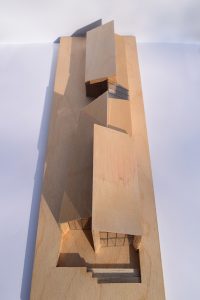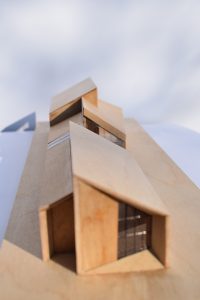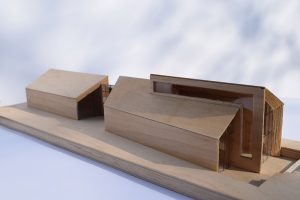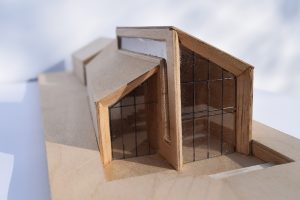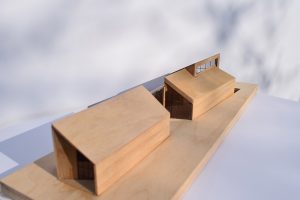The site is a small parcel of land in a residential area bordering protected green belt to the East.
We have explored the feasibility of a unique house designed to maximise the available space while still being sympathetic to the surrounding properties and green belt.
The main challenge was creating enough usable floor space but still maximising the amount of natural light in the internal spaces and not imposing on the site. This has been achieved by creating a single storey dwelling with an access corridor linking all rooms, leading to the open plan living area at the rear.
The design also incorporates a central courtyard to provide both natural light and outdoor space for the 2 central bedrooms and circulation corridor. A glazed section of roof connects the courtyard to the main house.
The main living space at the rear is set at a lower level which allows for a part mezzanine floor snug area over the open plan kitchen/dining and living room.
We decided to make a physical model in conjunction with NC architectural models to fully explore how the building would work in relation to the roof design, central courtyard and tight boundary. This allowed us to explore how daylight would illuminate the internal spaces and was essential for the evolution of the design.
The proposed design has been well received by the local planning authority and we are now preparing the full planning submission.


