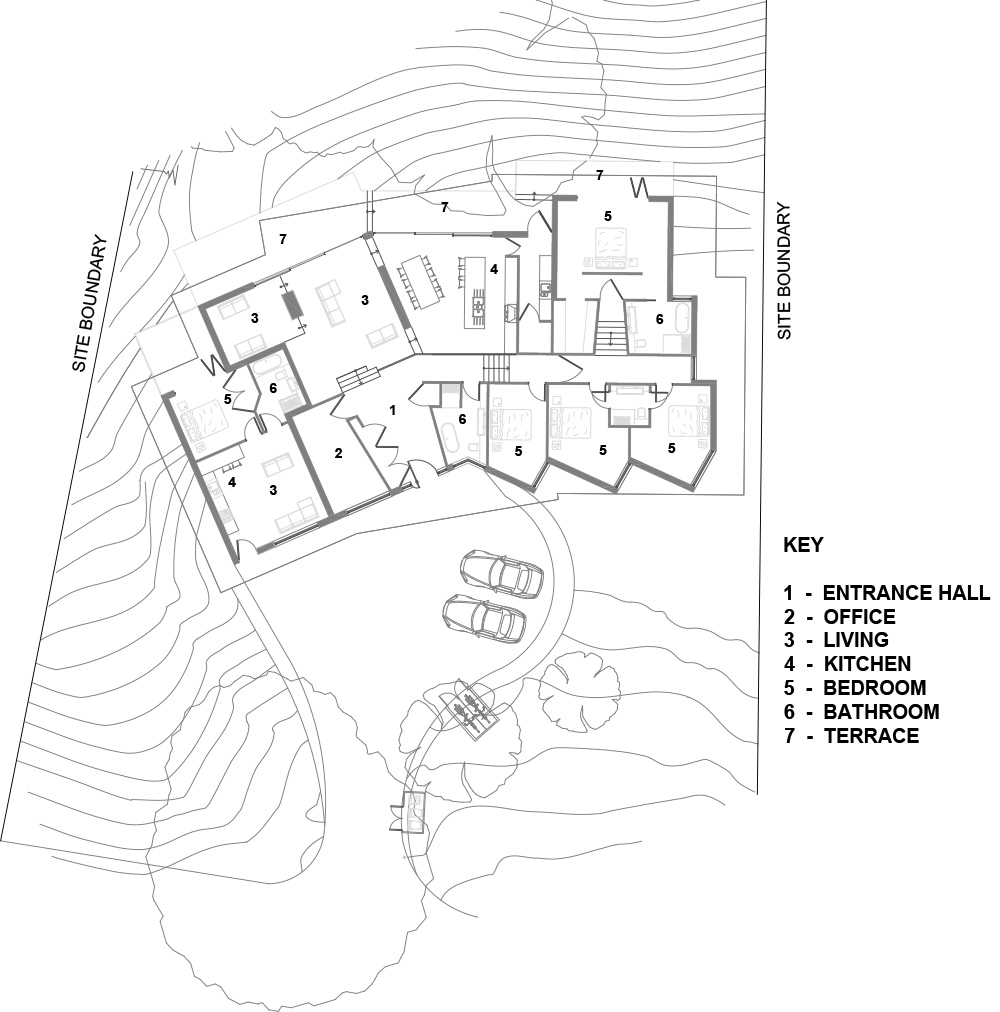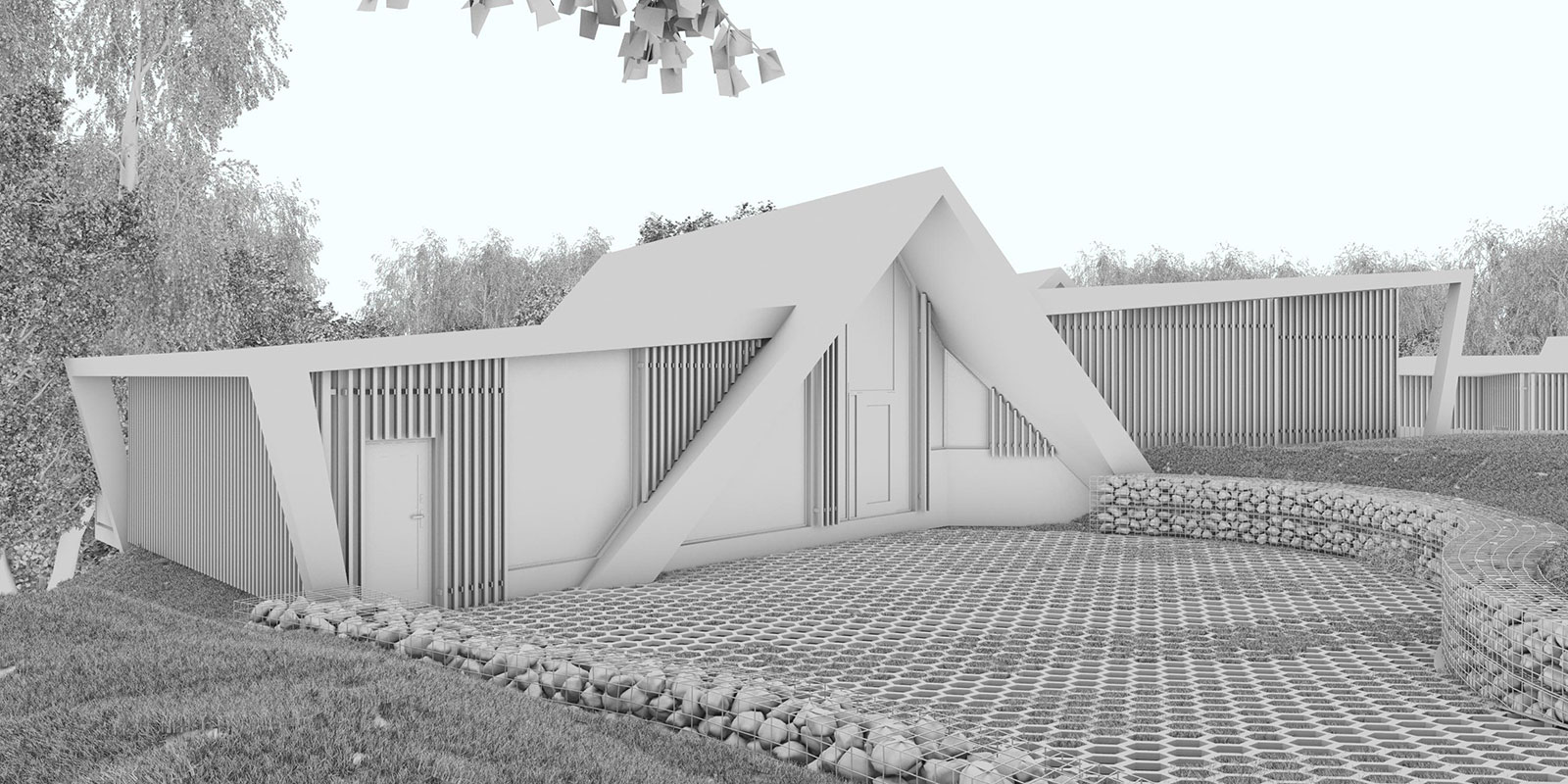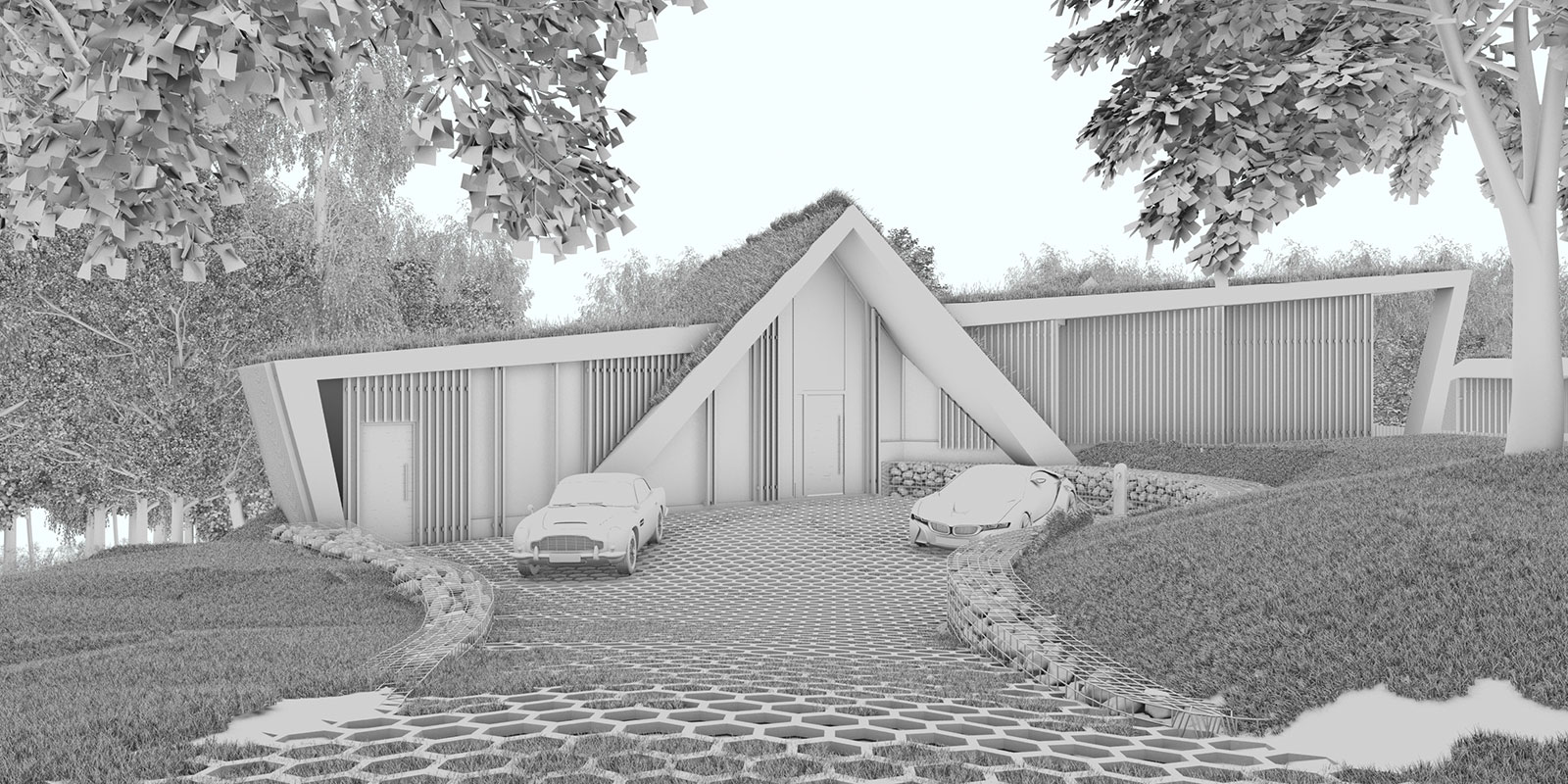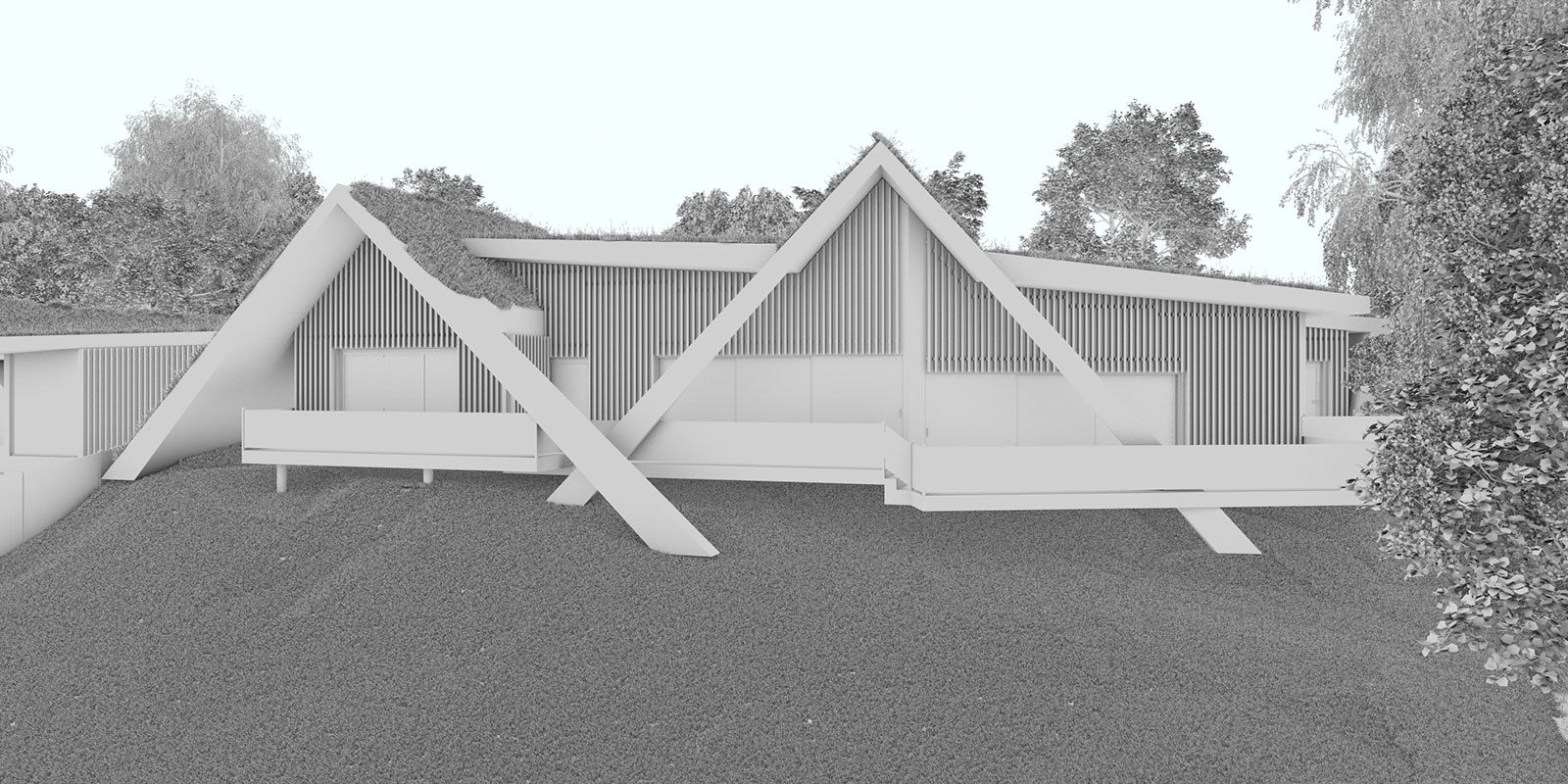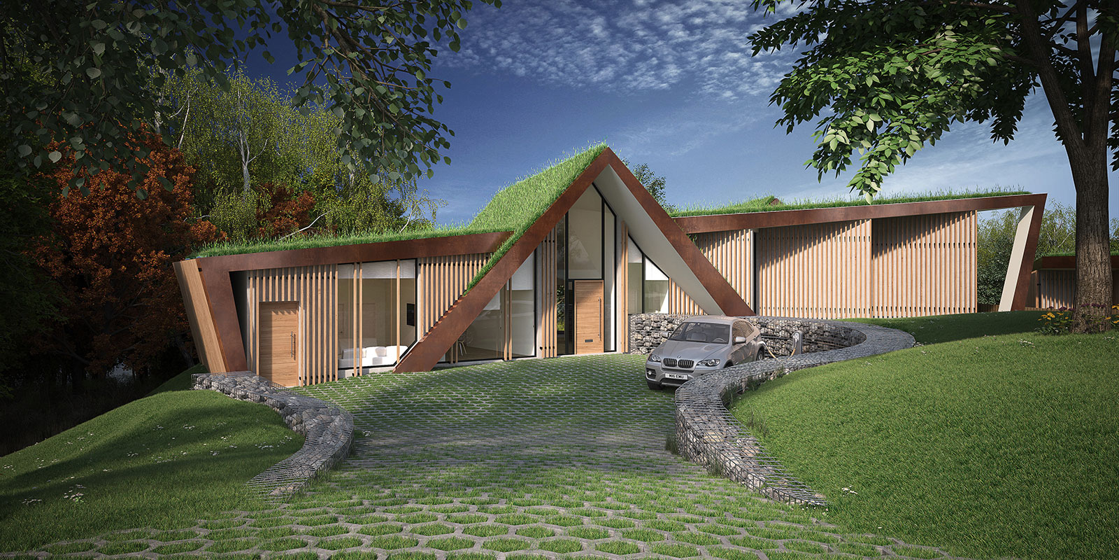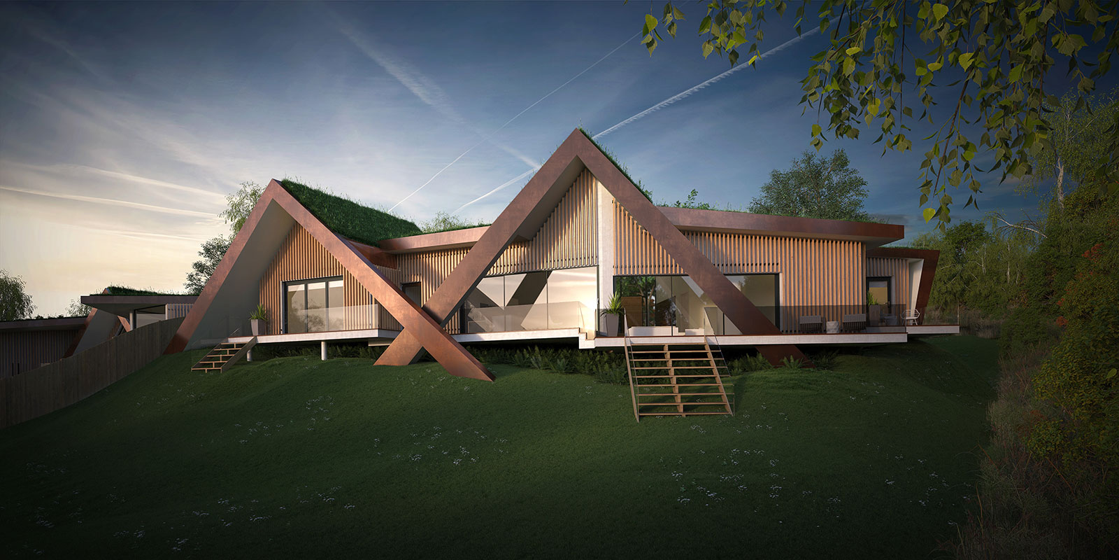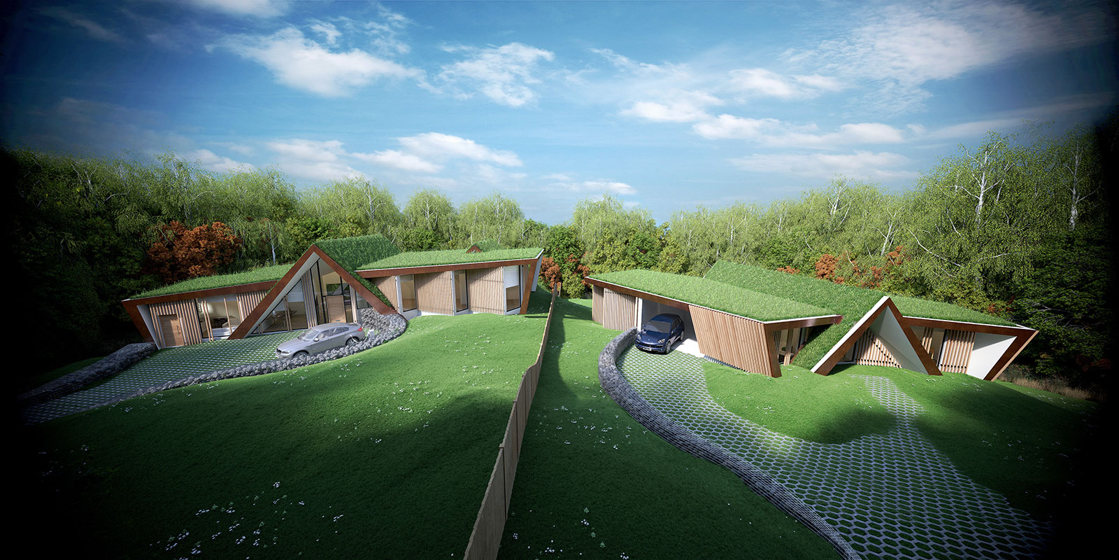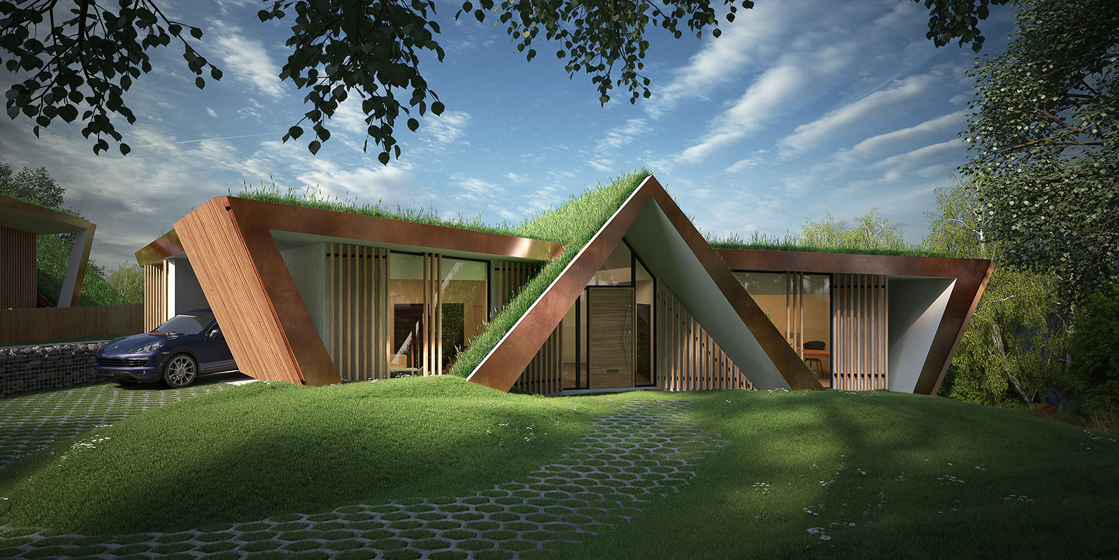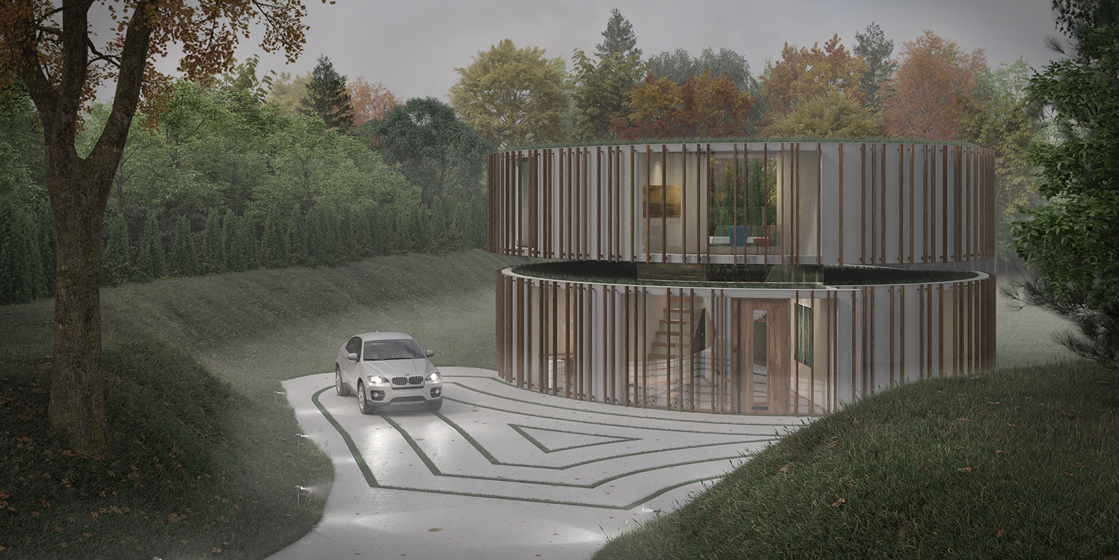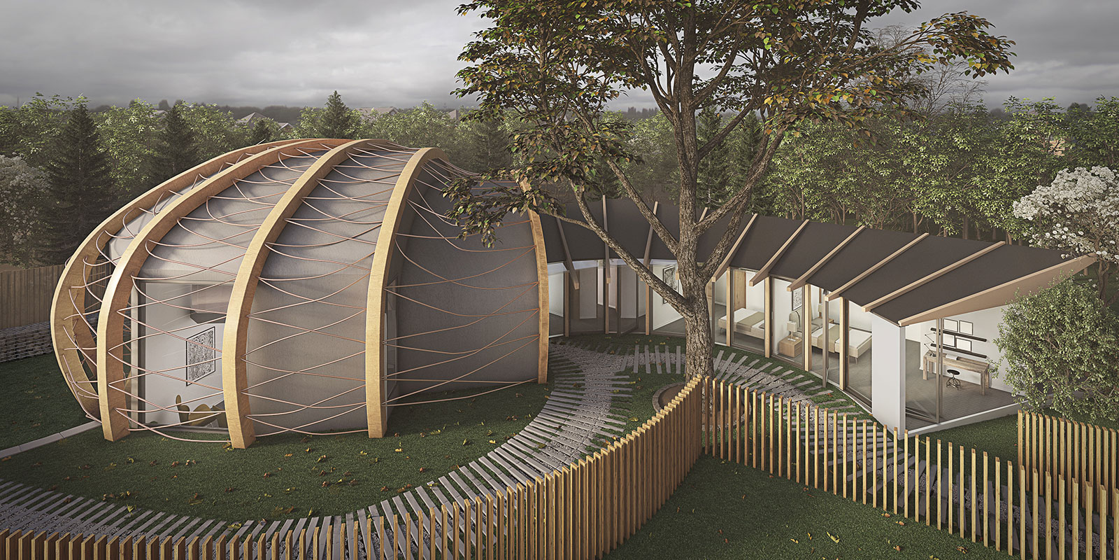Client:Private Residential
Date:January 2016 (on-going)
Area:3500sqf / 280m2
We love a challenge and Lanterns certainly gave us that. Our clients outlined their wishes and trusted us to transform their ideas into the reality of a unique house, completely individual in form and design.
The site is on the outskirts of a village, remote from other houses, with ancient woodland on two sides and an interesting topography, sloping almost 8 metres from left to right and front and back. It’s split in half with another distinctive and beautifully-designed house planned for the adjoining plot.
Our clients wished us to replace the existing bungalow with two unique exceptionally-crafted family homes, one to include a self-contained annexe. The project was complicated by strict planning conditions because of the site’s exceptional location. After lengthy talks with the local planning authority it was agreed that any new dwelling would need to respect the site and surroundings, and must be innovative in design and of the highest architectural merit.
We designed a split-level house which made the most of the natural slope of the landscape.
A double height glazed entrance forms the heart of the home, linking naturally with a sunken living area to the rear of the property. Our design keeps the open plan feel our clients asked for, but we’ve broken up the large space using mid-room walls and different levels connected with steps to define living, kitchen and dining areas.
An elevated bedroom wing leading off the entrance lobby has four bedrooms, carefully planned to combine both privacy and maximum natural light, with angled full-height windows. We chose to place the master bedroom suite at the rear of the lower level, creating a beautiful secluded sanctuary opening out onto a private terrace and garden.
The self-contained annexe has its own entrance, separate terrace and garden.


