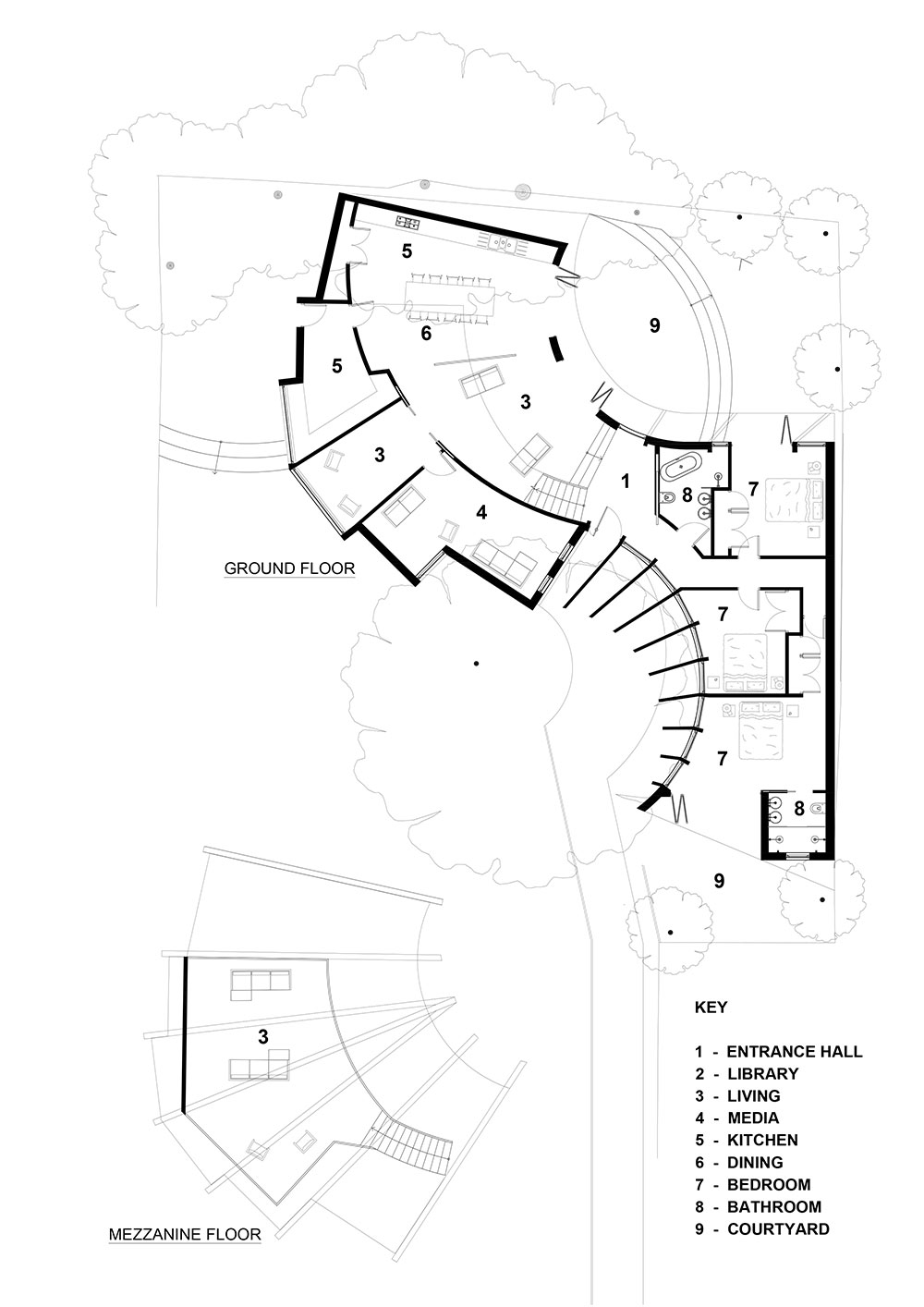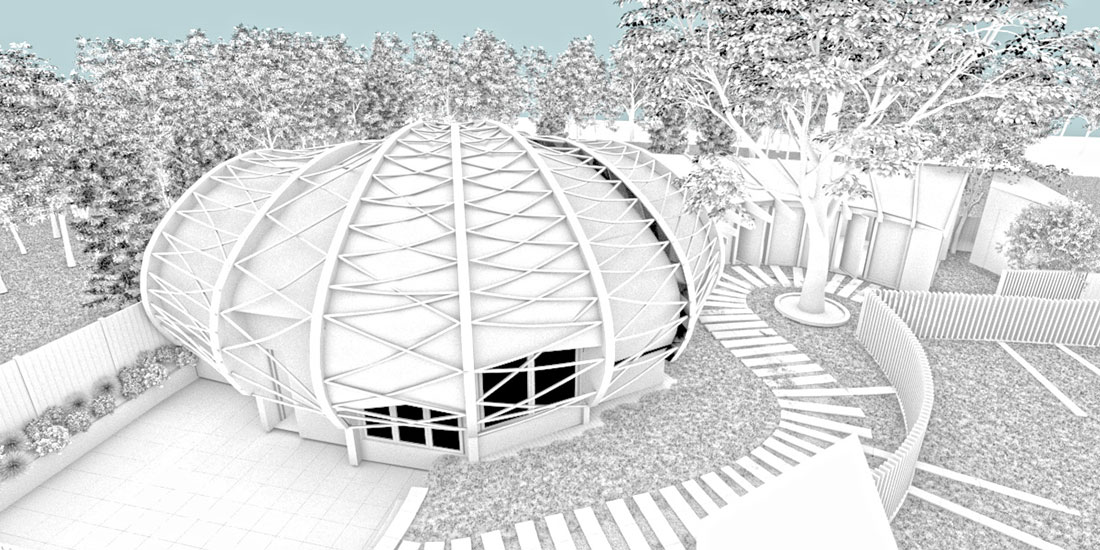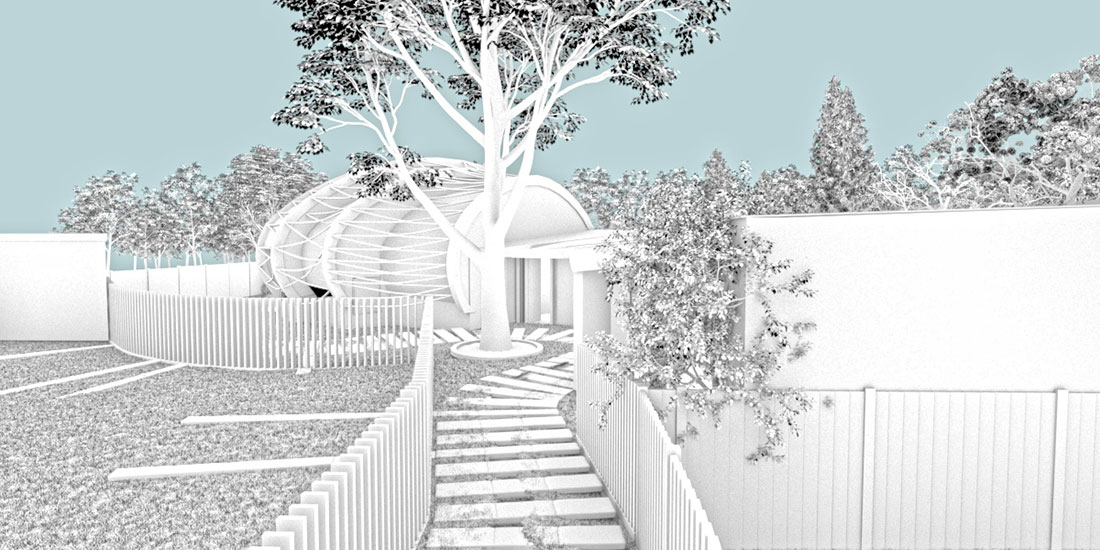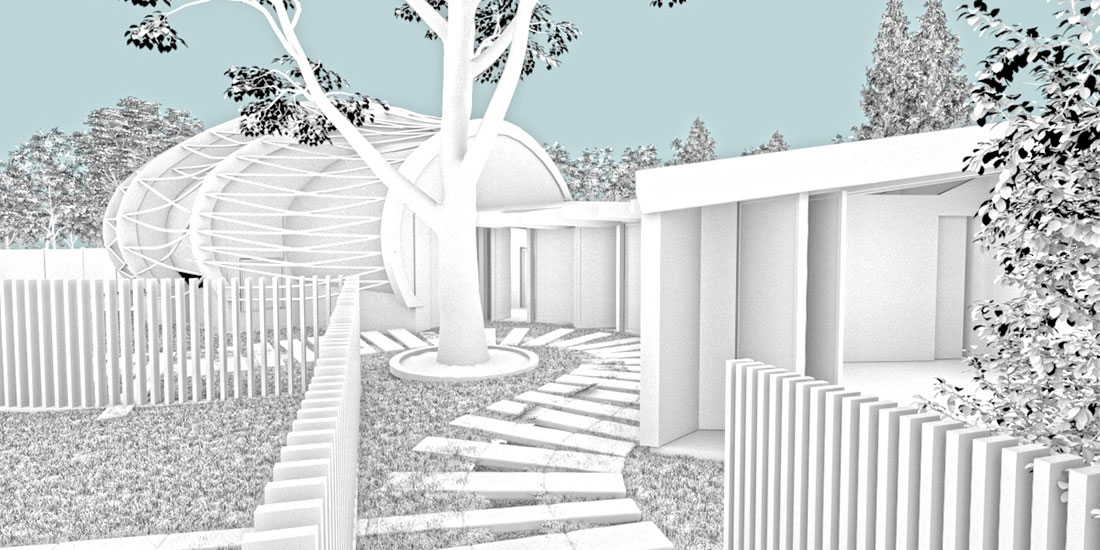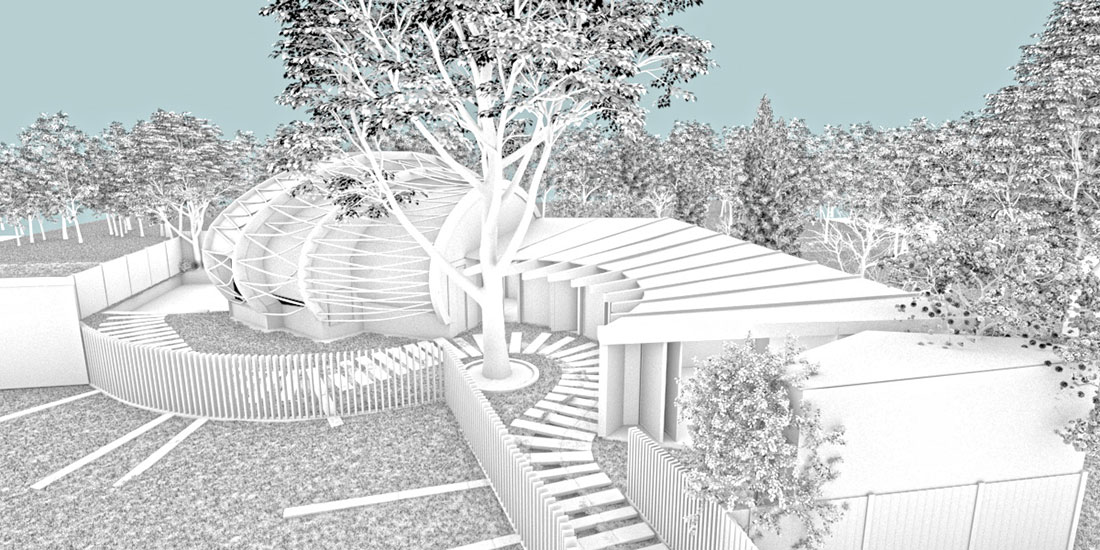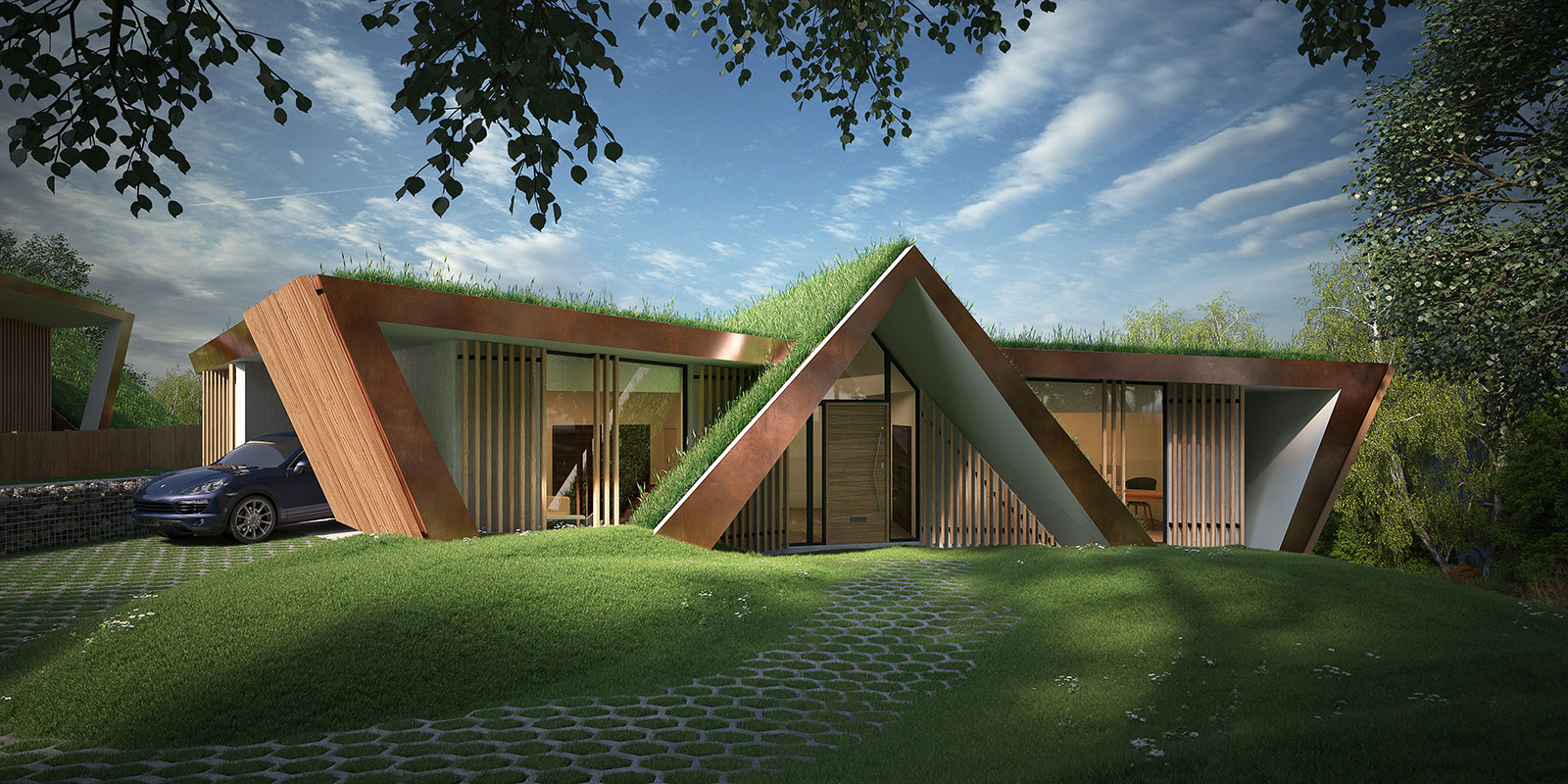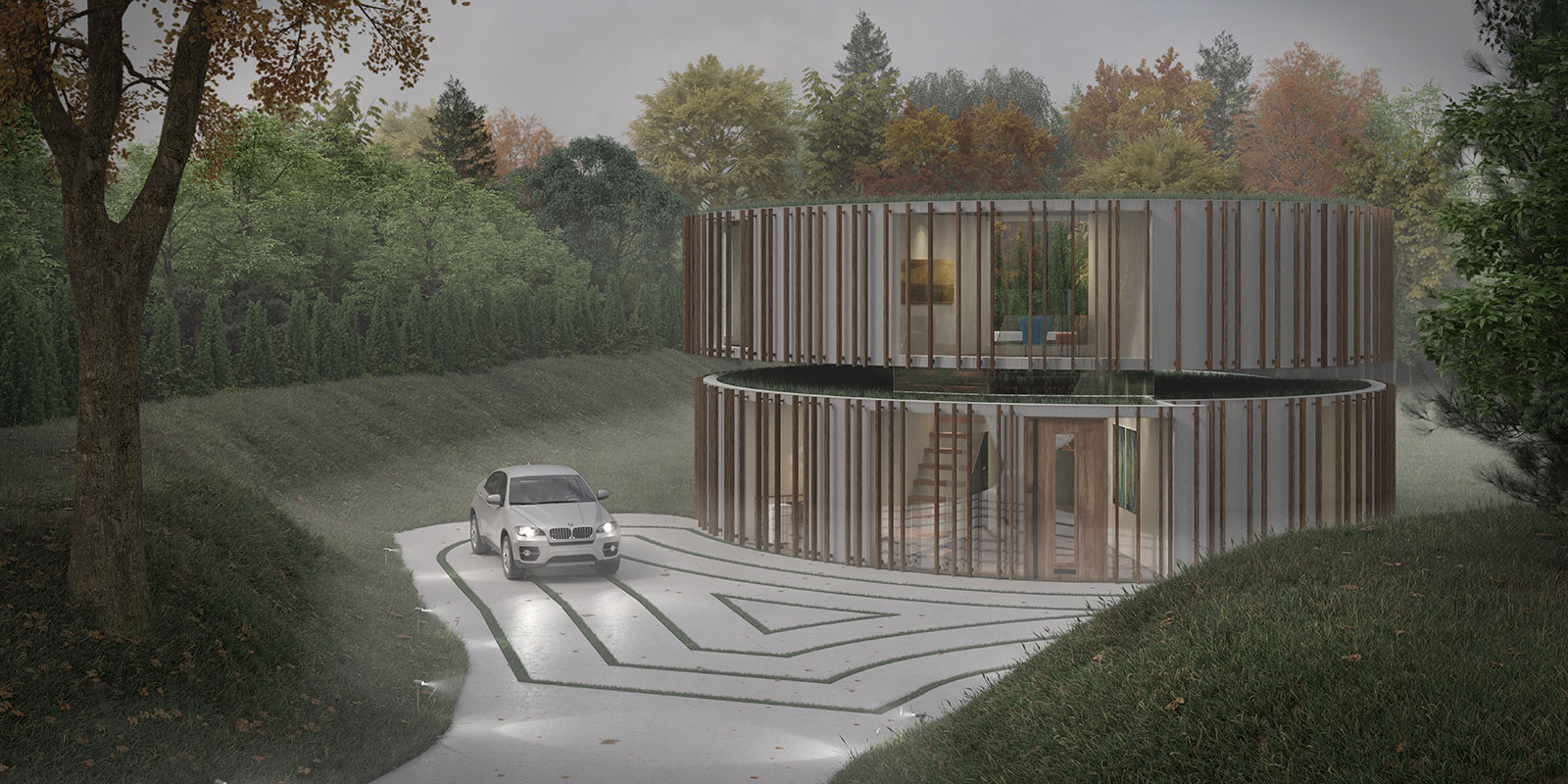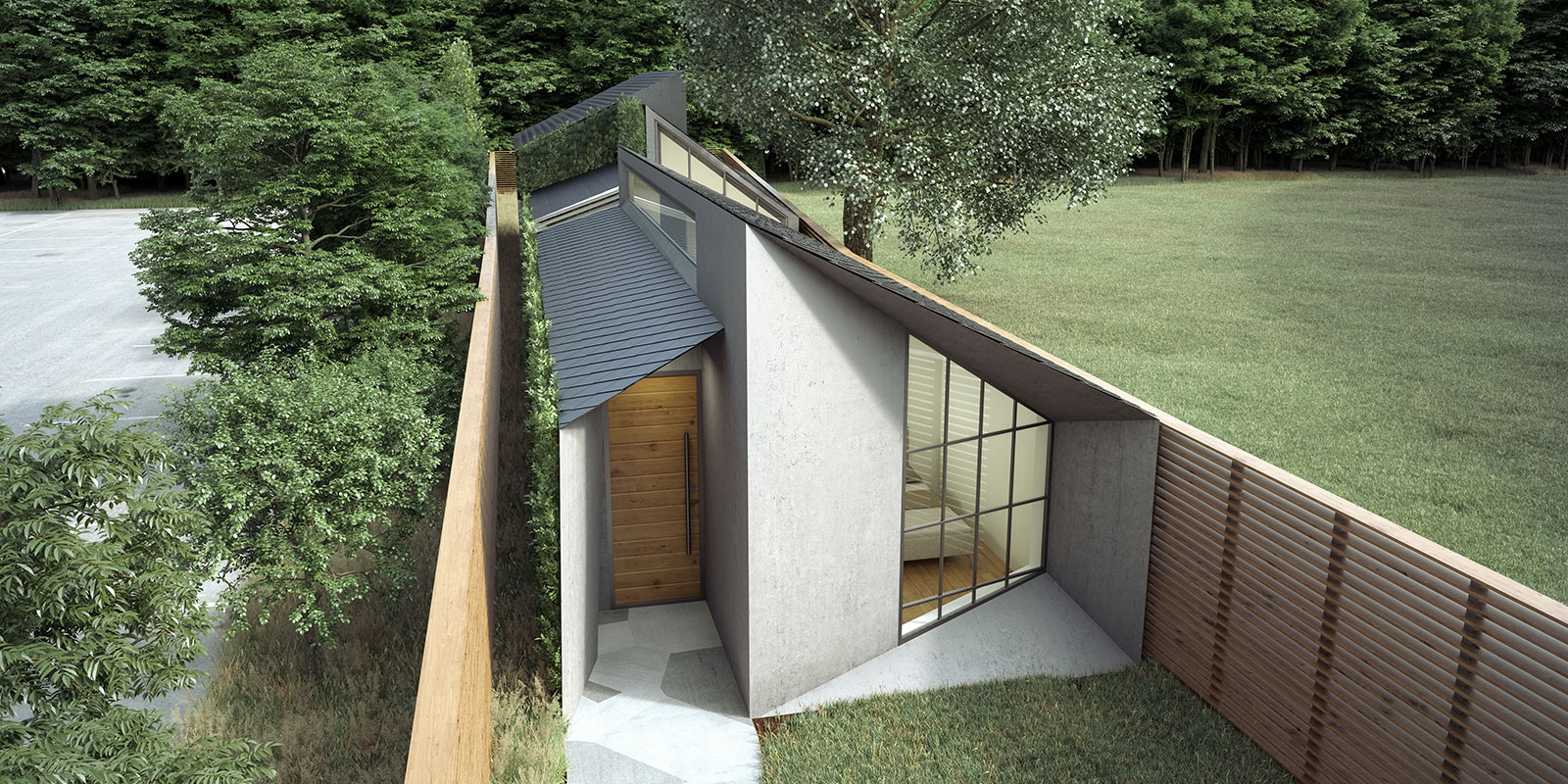Client:Private Residential
Date:January 2017 (on-going)
Area:2100sqf / 190m2
A fascinating brief to create a family home, to the rear of an existing garden, that was visually interesting but did not dominate the site.
The site is in the London suburbs, to the rear of a large detached Victorian house with a substantial garden in which there is a beautiful central focal point in the shape of a large Robinia tree.
The brief was to design a family home that fulfilled the wish for privacy and was sensitive to the local Victorian architecture of surrounding properties and the natural environment, particularly the tree. Site constraints largely dictated the shape and size of the house, but we needed to ensure that the building was both interesting to look at and sat comfortably on the site without dominating it.
At the front of the property, we created a curved single-storey bedroom wing with a shallow pitched roof designed to mirror the tree canopy overhead, with the curve directing all views into the site. The chosen Glulam frame serves to break up the full height glazing and hide the room divides.
We located the living space to the rear of the house, contained within the feature Glulam beams that form the roof—a unique design feature. To provide extra space we reduced the floor level by 600mm. In addition, the innovative roof design increases and decreases in height giving our clients a dramatic vaulted ceiling, and a small mezzanine floor in the higher arched section of the roof.
All views from the living space are directed to the south-facing courtyard garden which is completely secluded from all surrounding properties—a tranquil sun-drenched oasis in a built-up residential environment.
