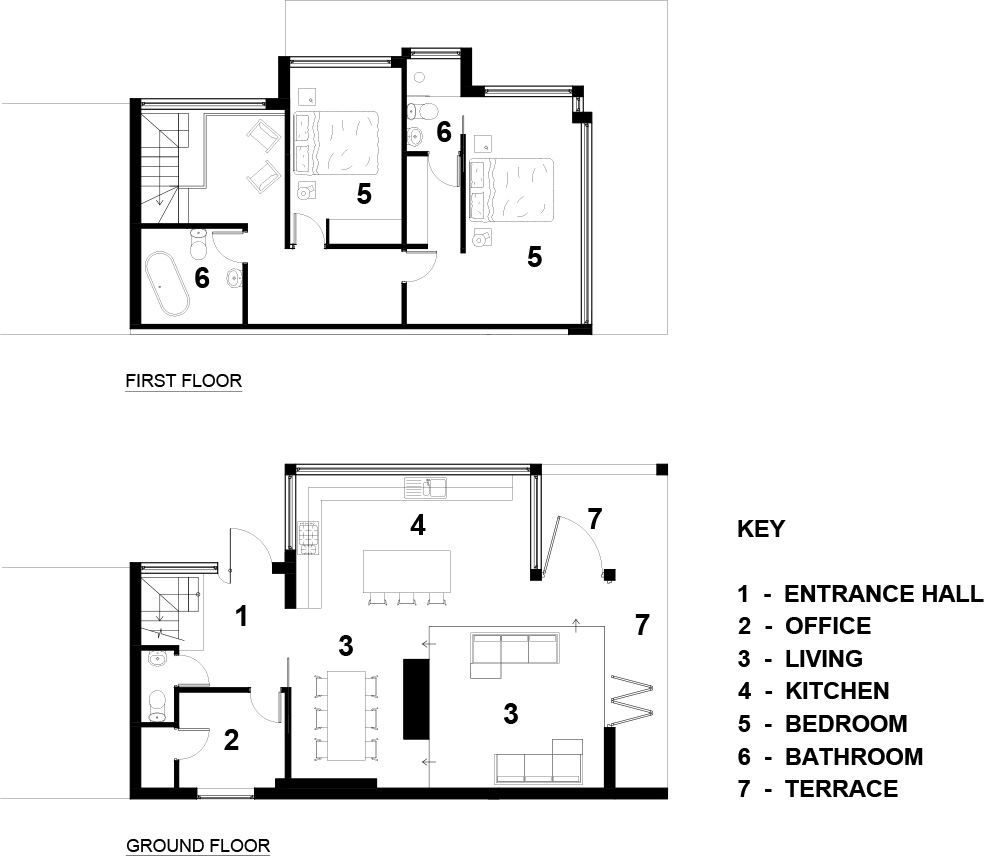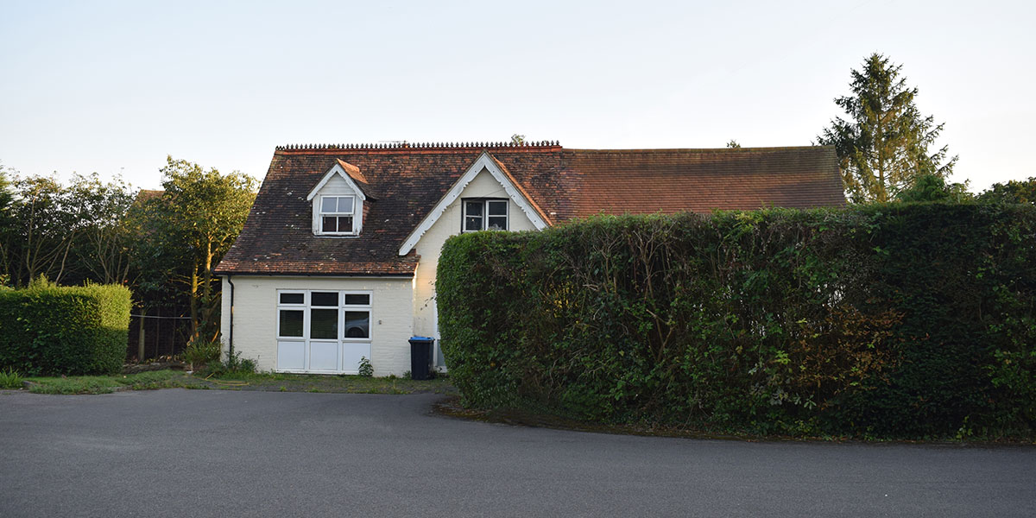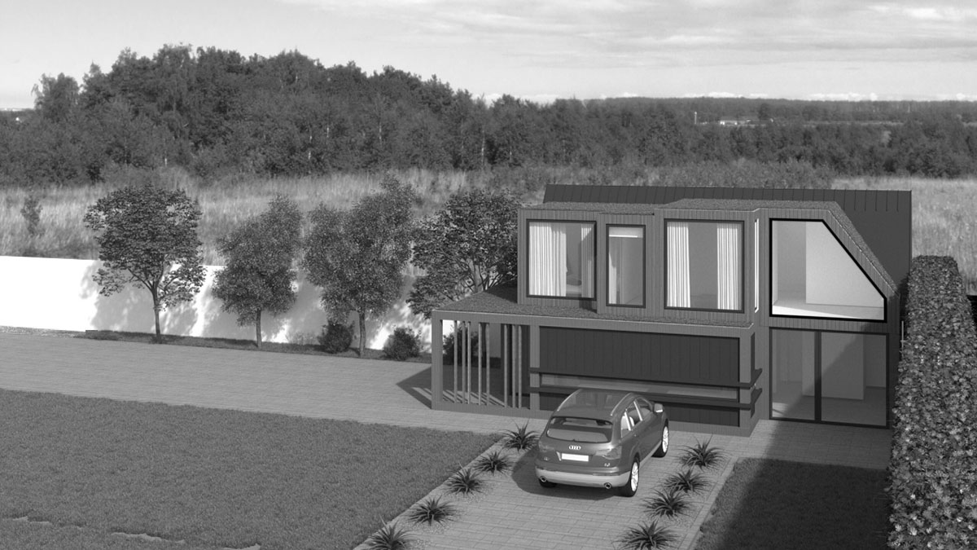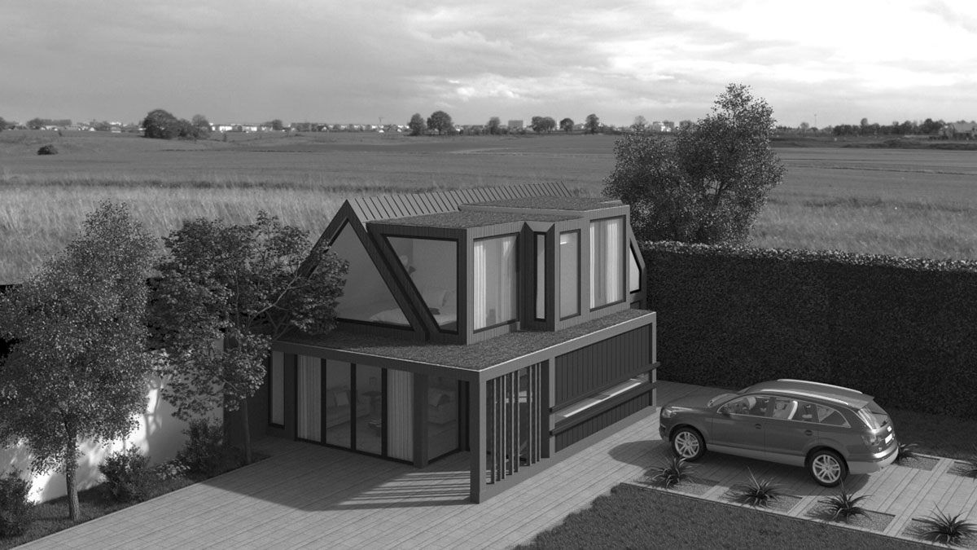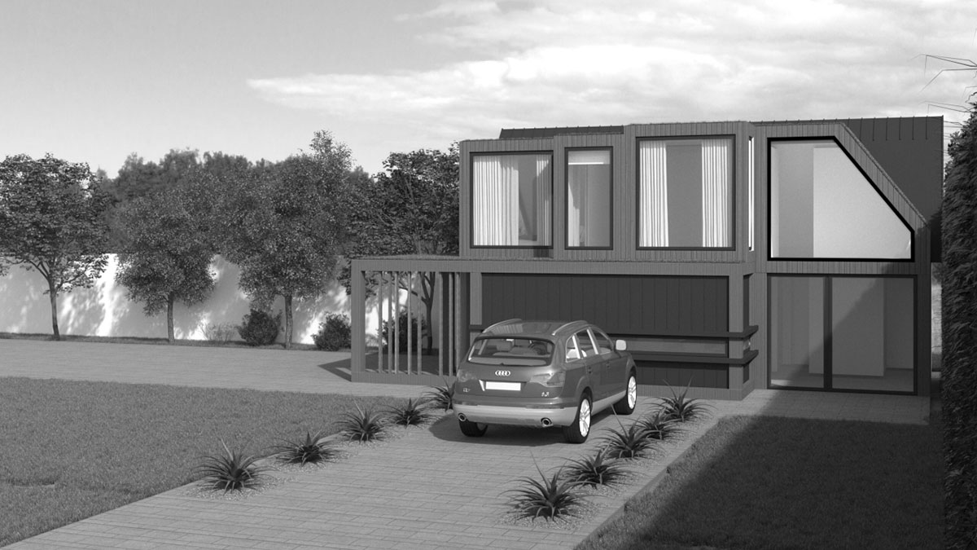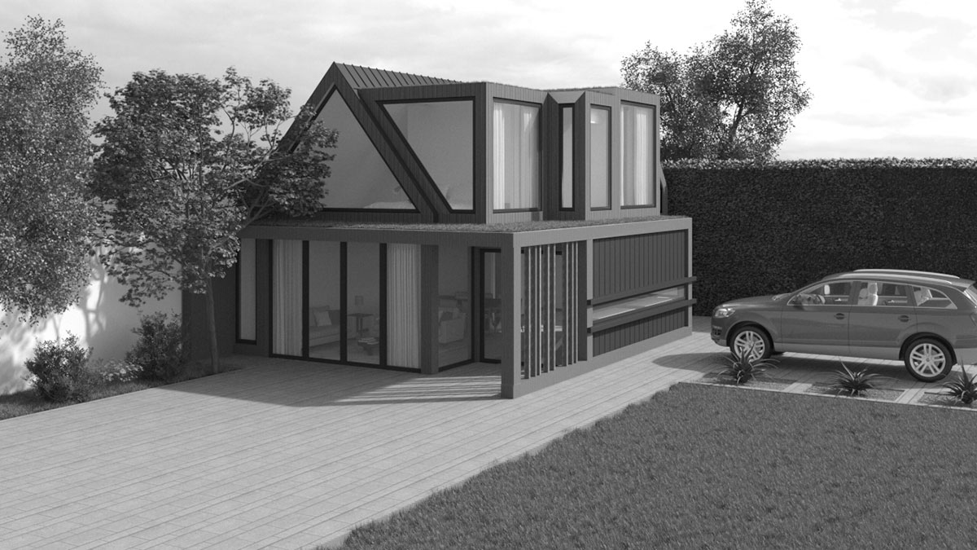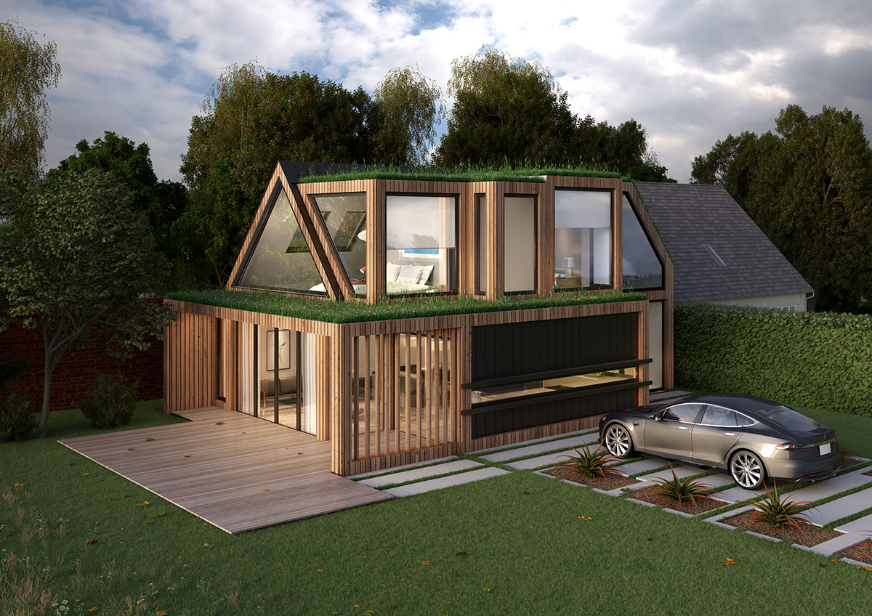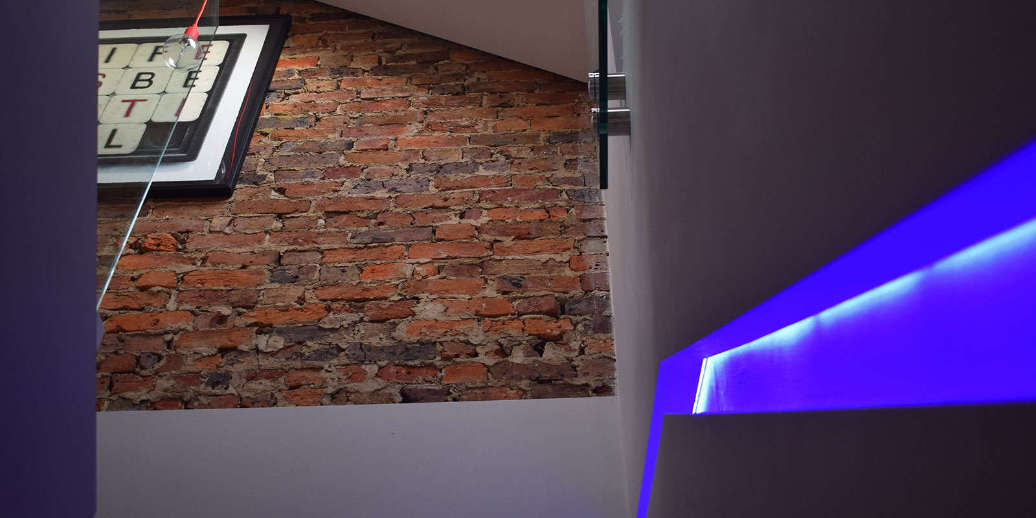Client:Private Residential
Date:September 2015 (ongoing)
Area:1360sqf / 127m2
This was a great opportunity to take an unloved, neglected building and transform it into an exclusive modern family home.
Located on the outskirts of a village, right on the boundary of the designated green belt area, the existing building was a coach house dating back to 1900.
The clients required a functional modern house with a large living area for entertaining and two good-sized bedrooms.
The location next to the green belt area presented us with our greatest challenge, both for obtaining planning permission and the scope to make a space large enough to meet the wishes of our clients. Restrictions limited the increase in size to a maximum 40% of the existing building, so we really had to think out of the box to make use of every last mm of space, whilst fulfilling a desire to retain some of the character of the house we transformed.
From a very early stage our clients showed an amazing amount of trust in our ideas and were comfortable for us to have free rein on the design.
The existing prominent front gable was adapted, creating a fully-glazed double-height entrance and vertical circulation with a delicate staircase linking the floors.
We extended the building to the front and side at ground floor level. The main living space orientated towards the large side garden, an extension of the entertaining space, achieved with a covered terrace linking the internal and external spaces for year-round enjoyment.
To maximise usable floor space on the first floor, we designed a series of contemporary glazed box dormers on the existing roof slope, varying in size and shape, which contained the two bedrooms and en-suite. The master bedroom is located at the far end of the house with views over the garden via a stunning glazed gable, creating a dramatic but still very private space.


