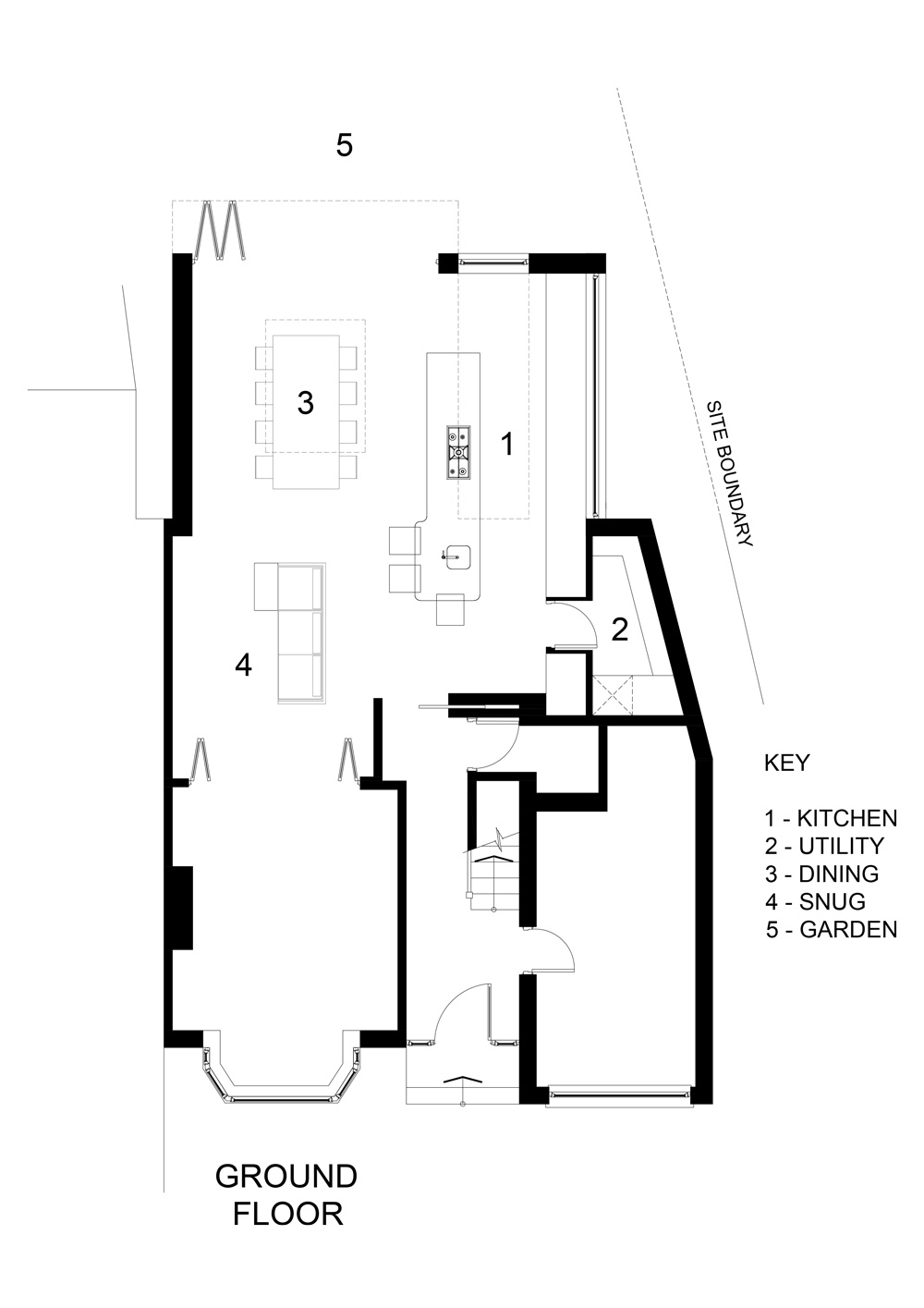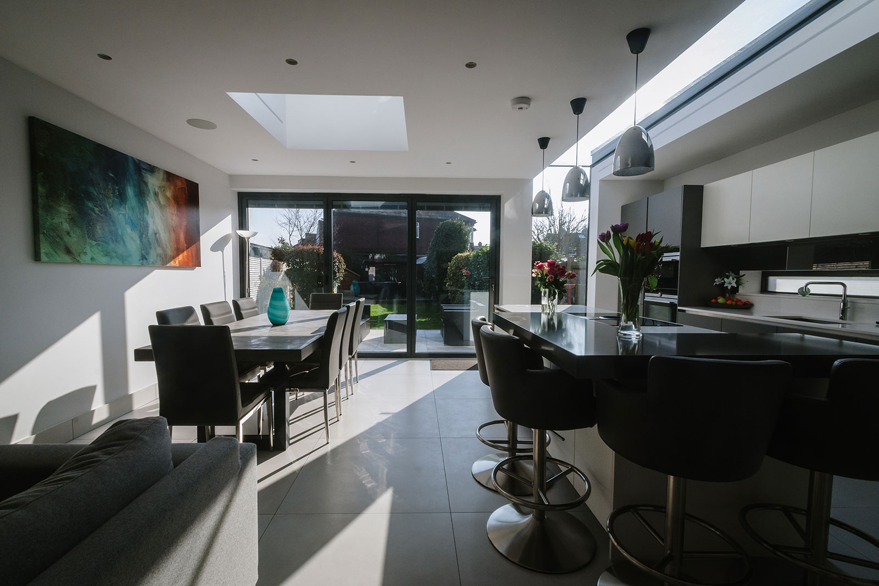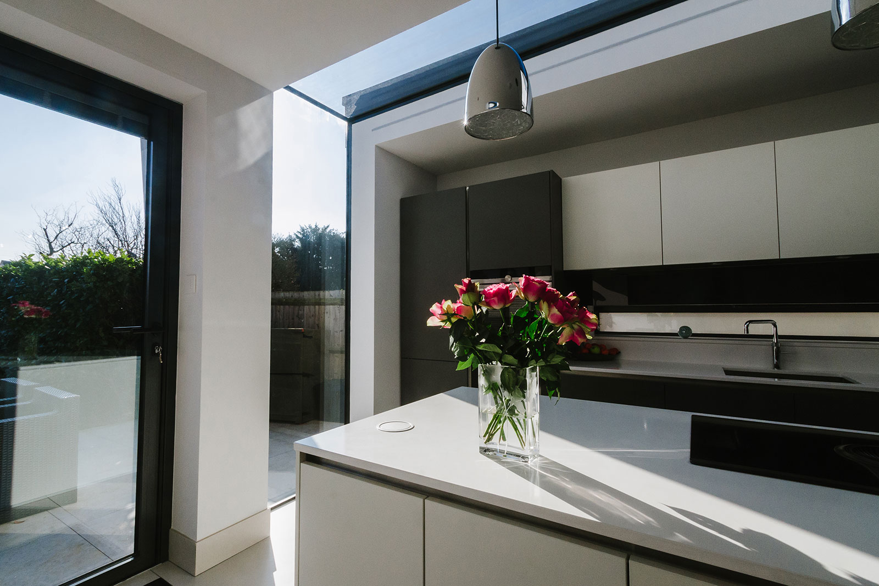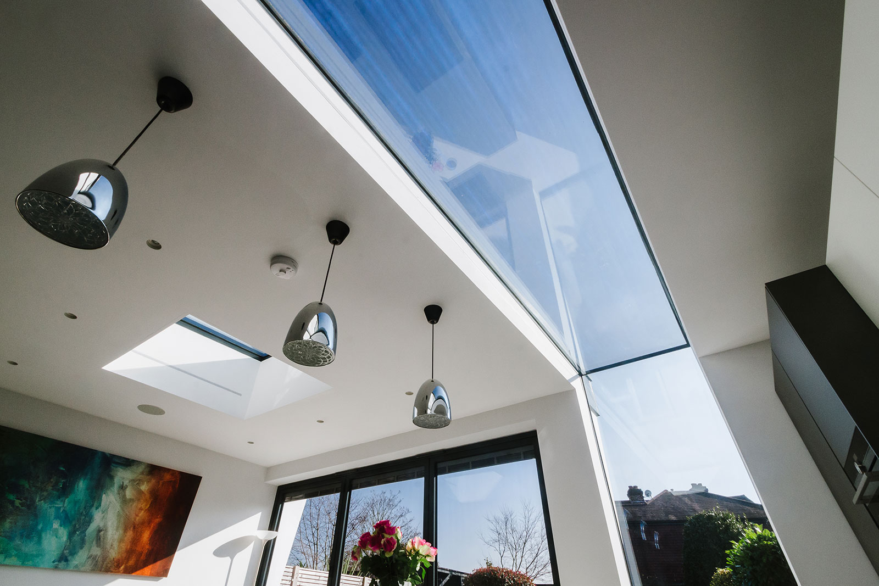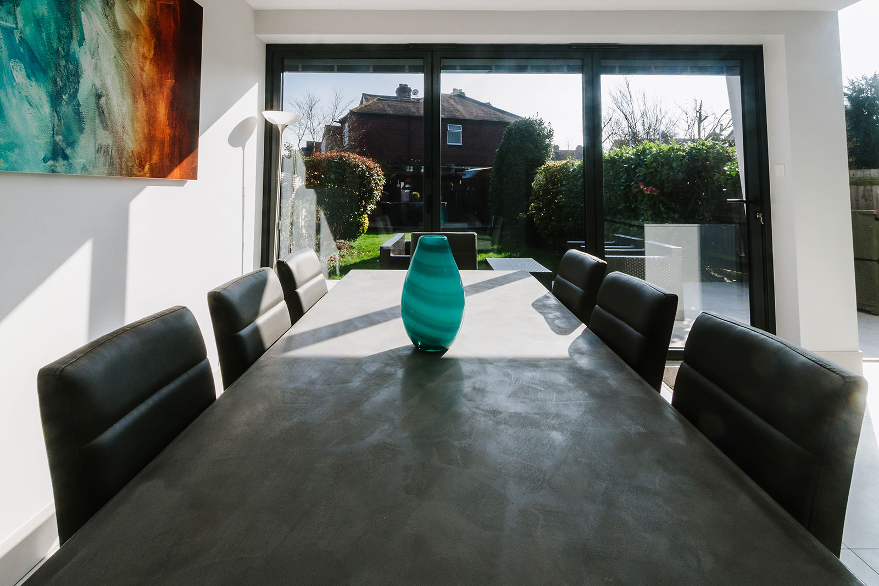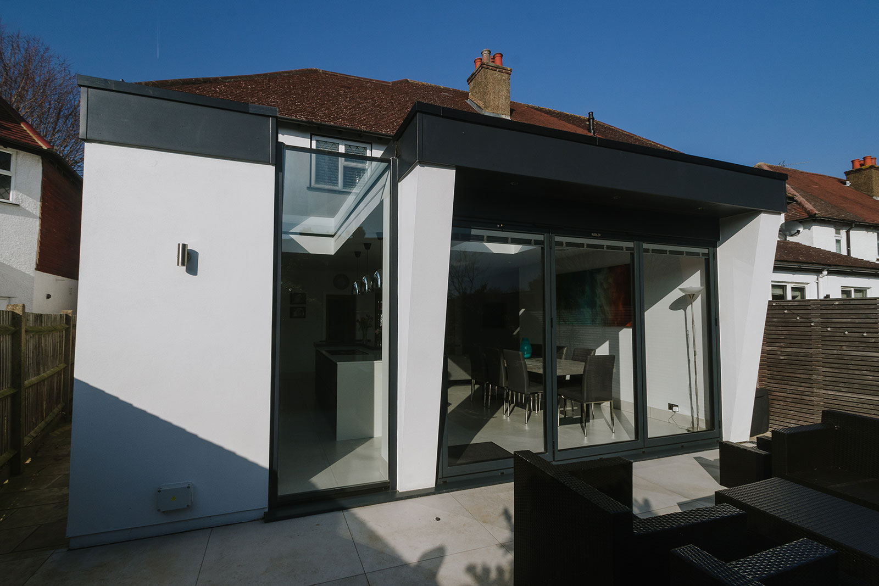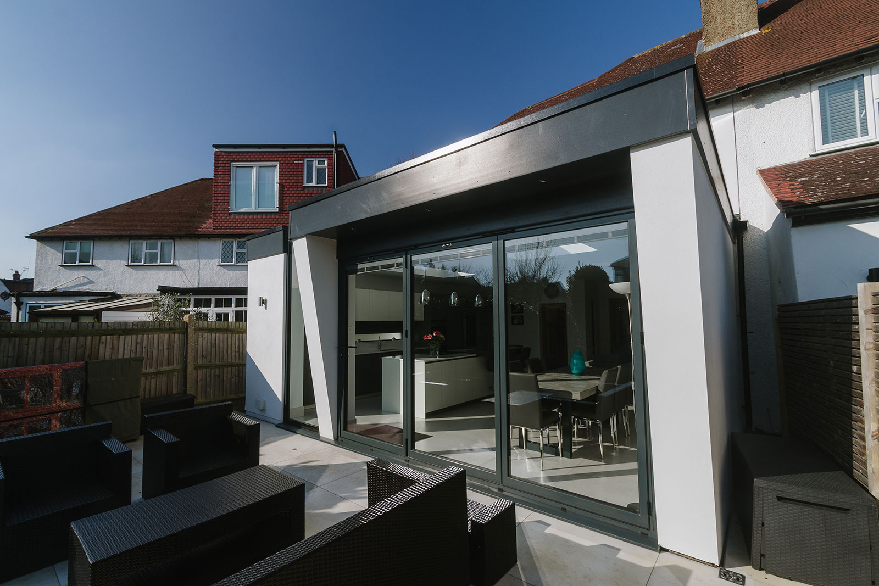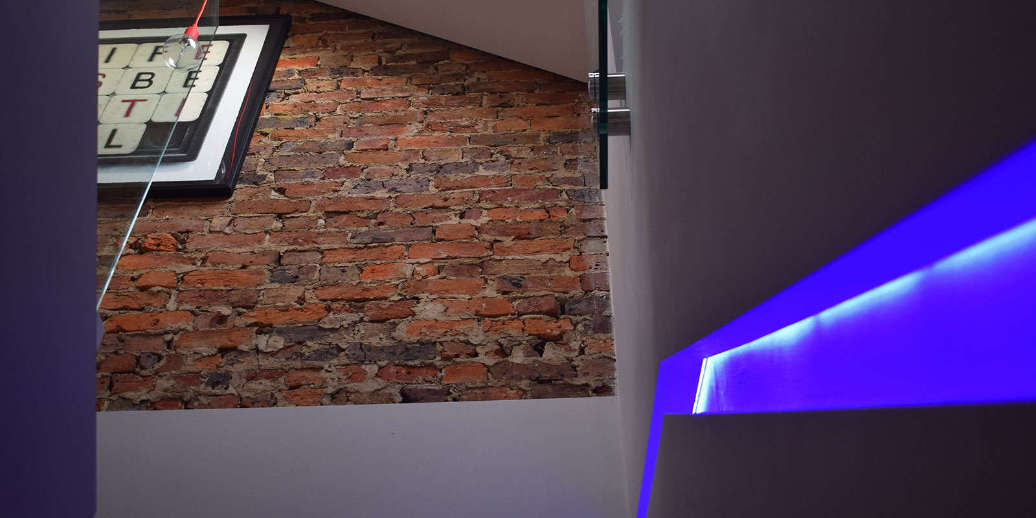Client:Private Residential
Date:Completed 2018
Area:236sqf / 22m2
A modern light-filled addition to a period property, creating a seamless link between the living space and garden.
This 1930s property had been altered and extended throughout its life with a small disconnected kitchen to the rear (which was not suited to the way our client wanted to live and use the space).
The brief was to create an open plan, multifunctional kitchen/dining and living space which linked to the garden, creating a wow factor and point of interest.
Our client was very engaged with the process and happy for us to explore more unusual ways to connect the internal and external spaces. We also felt that it was very important to define each area within the open plan layout (kitchen, dining, living and outdoors).
We explored how the open plan space would work and how to connect to the garden in an interesting way. This was achieved by locating large panels of vertical and horizontal glazing at the end of the kitchen run, framing both the garden and the sky above while defining the kitchen internally.
As the size of the rear extension was defined by the tapering site, we looked at numerous different options to maximise the internal floor area and minimise any dead space. By extending to the rear and removing existing internal walls to maximise the opening plan living brief, we also tucked away a convenient utility area behind the kitchen units in an otherwise awkward corner.
