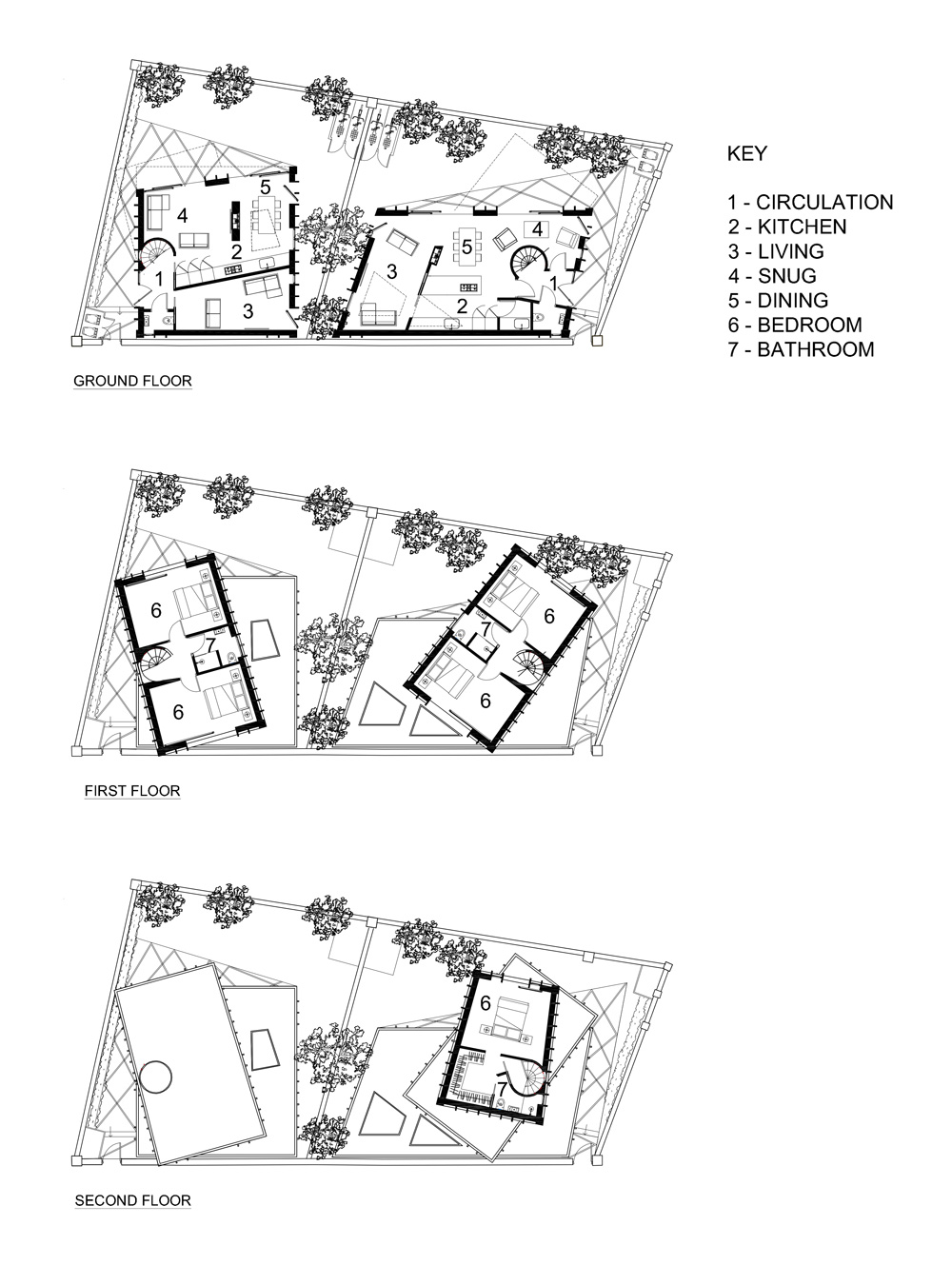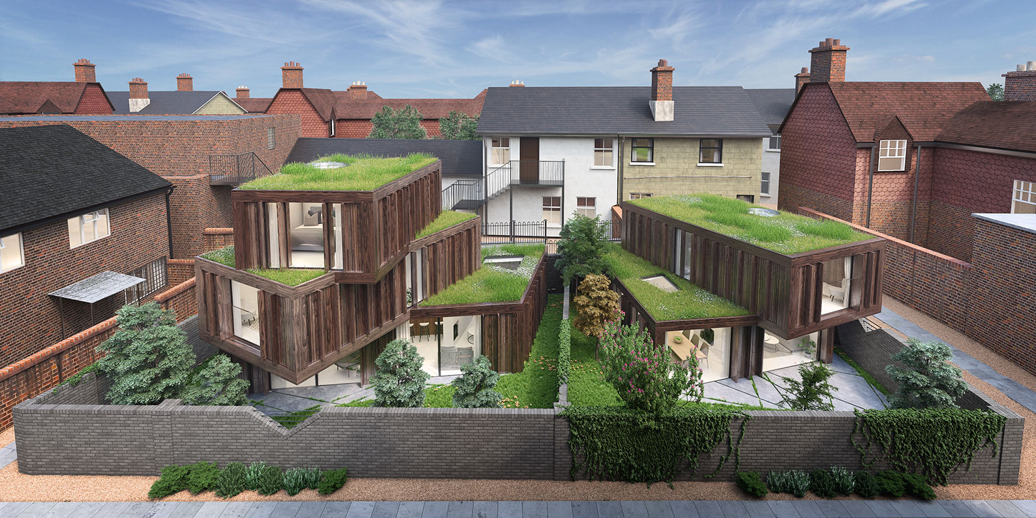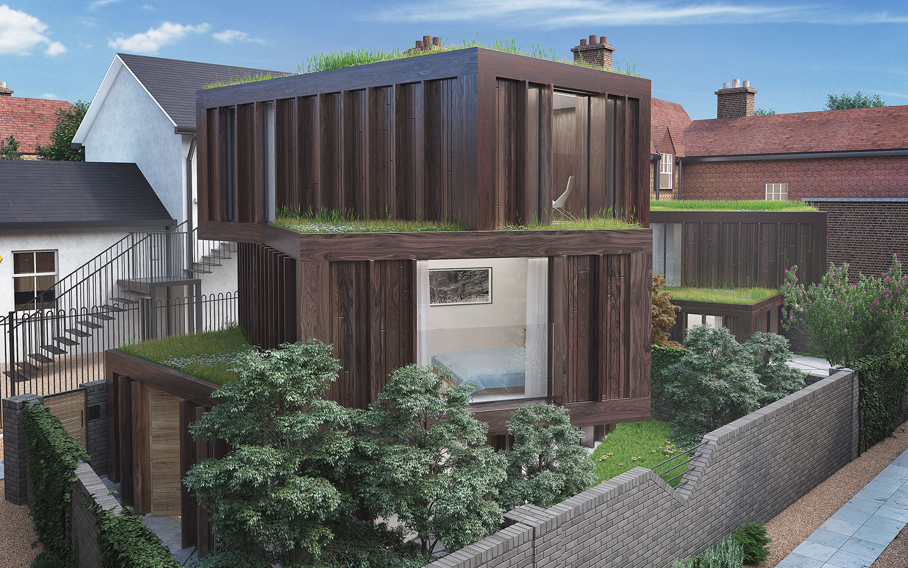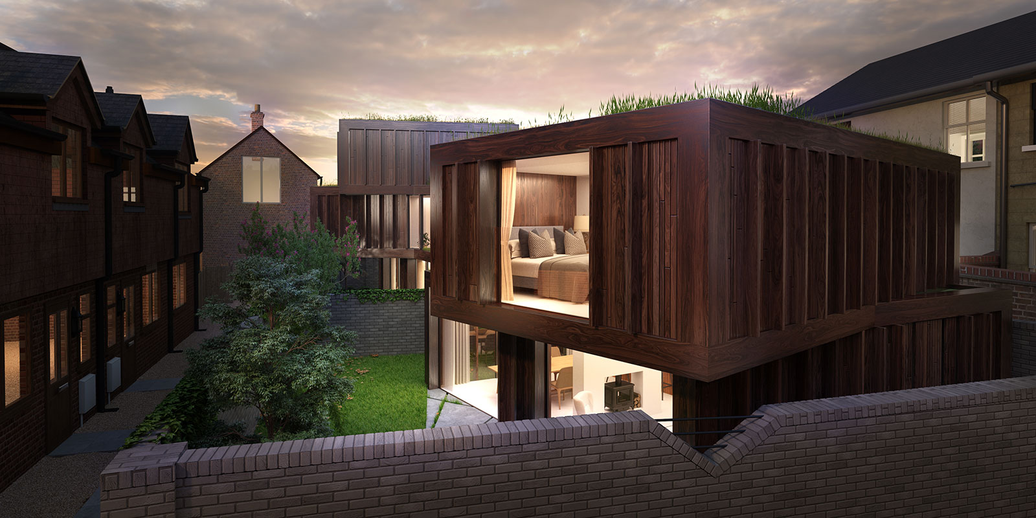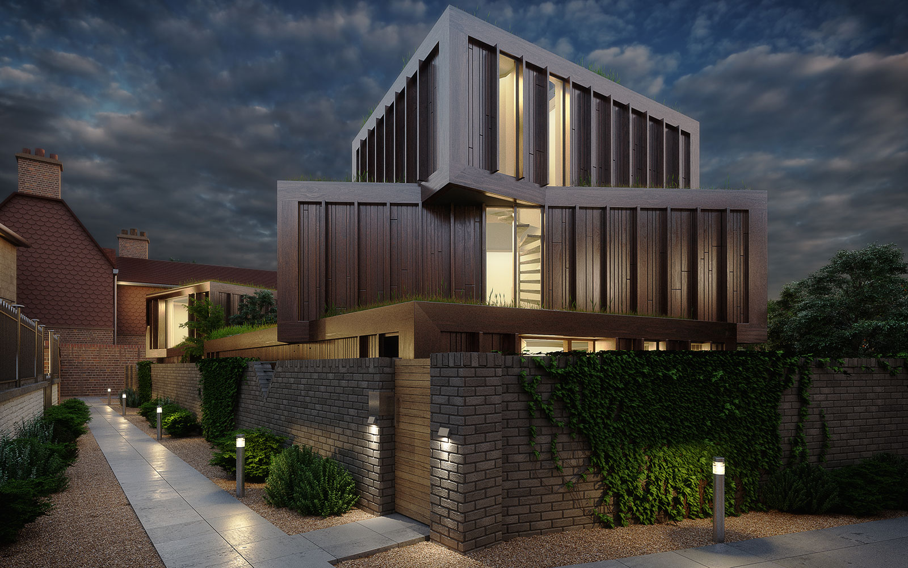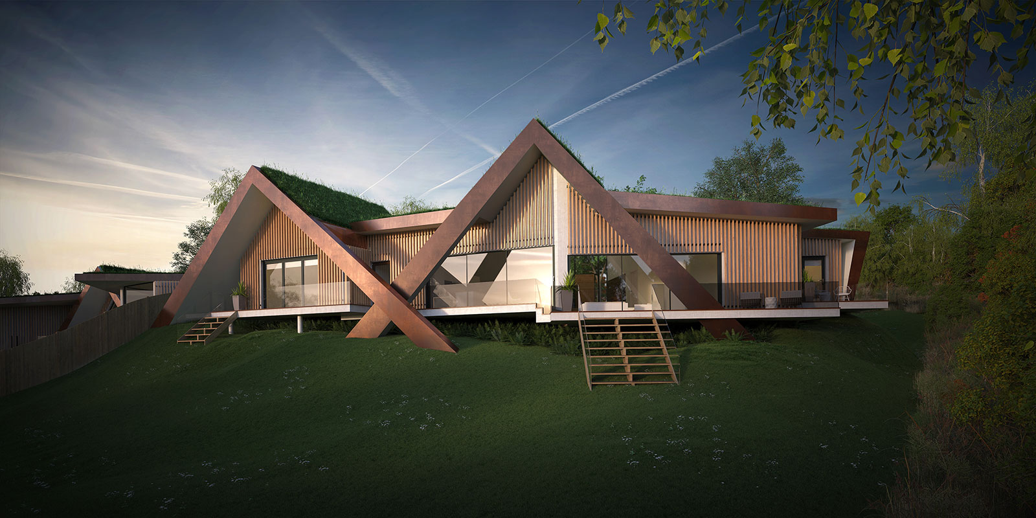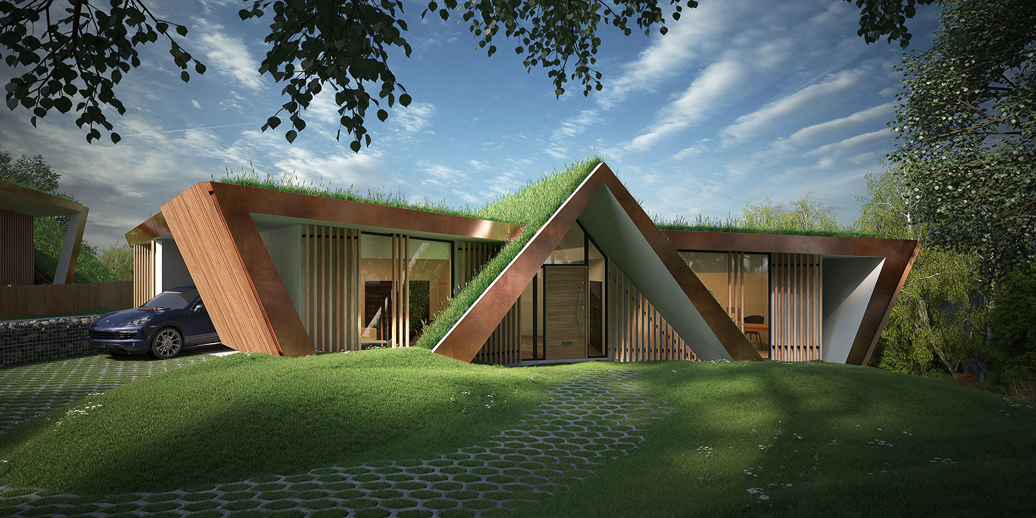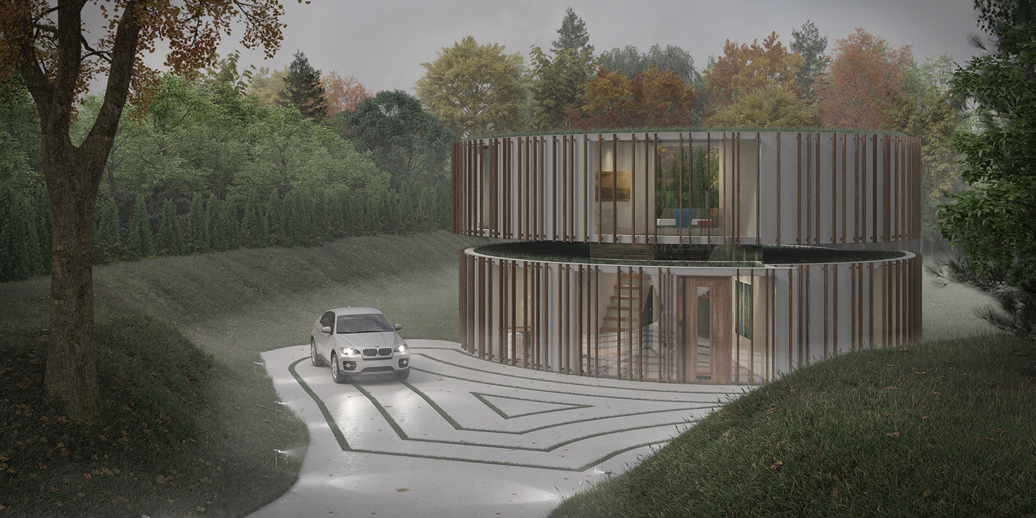Client:Private Residential
Date:January 2019 – on site
Area:1250 & 915sqf / 116 & 85m2
A truly rare opportunity to be presented with an interesting and unique site and given 100% freedom by our client to design an inspired piece of architecture.
The design was defined by the site itself. While working within the site constraints, we strived to create an interesting architectural statement in an urban location.
The principle is a series of stacked boxes designed around an internal circulation axis which allows for the upper floors to be rotated, orientating the views away from surrounding properties and creating an interesting building form.
The layout of both houses shares the same design principles with open plan living accommodation on the ground floor and direct access to the private amenity space contained within the existing original boundary wall.
The gardens are fully landscaped with a feature patio linking the internal to external space and blurring the lines between inside and out. A large area of the garden will be grass which, combined with the sedum roofs, will create a real natural environment in an urban area.
The first floors of both properties contain two bedrooms and a central family bathroom. The larger of the houses has a second floor which contains a boutique master bedroom with en-suite bathroom and dressing room orientated towards a local St Swithun’s Church tower in the distance.
The appearance will be dominated by a natural palette of materials, with the external walls clad in timber and a grass sedum roof, which will allow the buildings to sit comfortably within the plot and soften over time.
